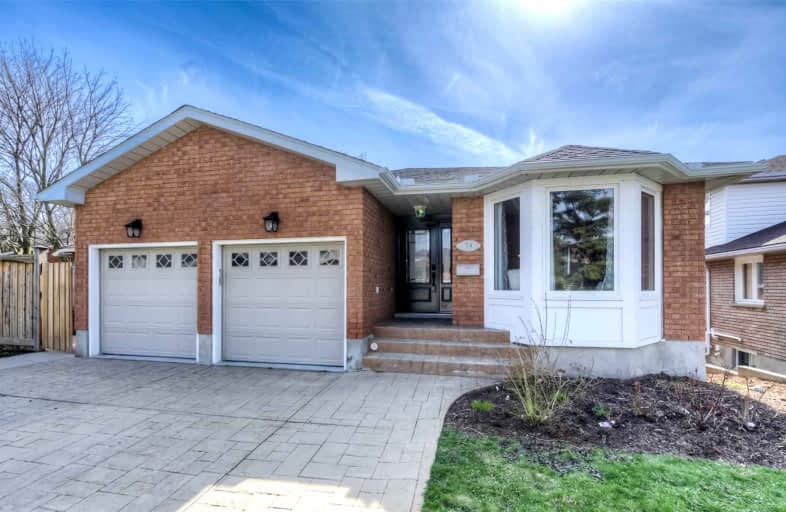
St Francis Catholic Elementary School
Elementary: Catholic
1.61 km
St Vincent de Paul Catholic Elementary School
Elementary: Catholic
0.51 km
Chalmers Street Public School
Elementary: Public
1.10 km
Stewart Avenue Public School
Elementary: Public
1.46 km
Holy Spirit Catholic Elementary School
Elementary: Catholic
0.54 km
Moffat Creek Public School
Elementary: Public
0.70 km
Southwood Secondary School
Secondary: Public
4.25 km
Glenview Park Secondary School
Secondary: Public
1.83 km
Galt Collegiate and Vocational Institute
Secondary: Public
3.63 km
Monsignor Doyle Catholic Secondary School
Secondary: Catholic
1.31 km
Jacob Hespeler Secondary School
Secondary: Public
8.22 km
St Benedict Catholic Secondary School
Secondary: Catholic
5.14 km














