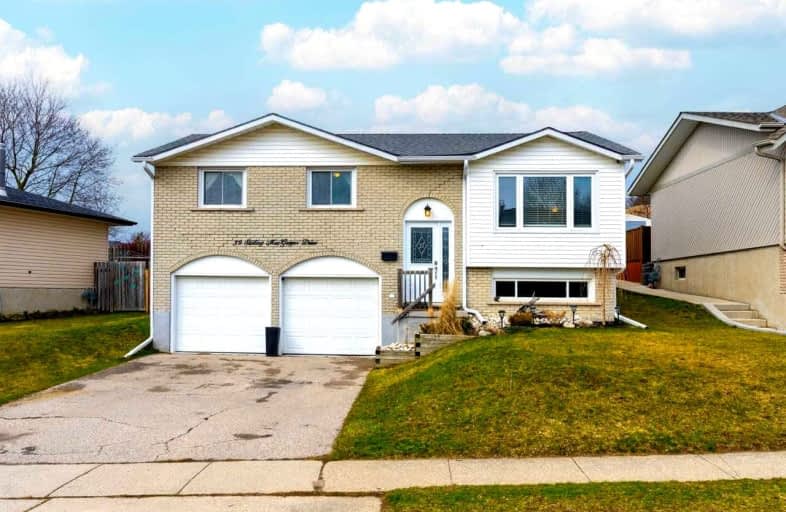Car-Dependent
- Almost all errands require a car.
2
/100
Some Transit
- Most errands require a car.
27
/100
Somewhat Bikeable
- Most errands require a car.
27
/100

St Francis Catholic Elementary School
Elementary: Catholic
2.43 km
St Gregory Catholic Elementary School
Elementary: Catholic
1.65 km
Central Public School
Elementary: Public
2.95 km
St Andrew's Public School
Elementary: Public
1.85 km
Highland Public School
Elementary: Public
2.48 km
Tait Street Public School
Elementary: Public
0.64 km
Southwood Secondary School
Secondary: Public
1.75 km
Glenview Park Secondary School
Secondary: Public
2.20 km
Galt Collegiate and Vocational Institute
Secondary: Public
3.85 km
Monsignor Doyle Catholic Secondary School
Secondary: Catholic
2.65 km
Preston High School
Secondary: Public
6.87 km
St Benedict Catholic Secondary School
Secondary: Catholic
6.73 km
-
Mill Race Park
36 Water St N (At Park Hill Rd), Cambridge ON N1R 3B1 7.62km -
River Bluffs Park
211 George St N, Cambridge ON 3.53km -
Manchester Public School Playground
4.23km
-
Localcoin Bitcoin ATM - Little Short Stop
130 Cedar St, Cambridge ON N1S 1W4 1.89km -
CIBC
11 Main St, Cambridge ON N1R 1V5 2.86km -
Scotiabank
72 Main St (Ainslie), Cambridge ON N1R 1V7 2.96km














