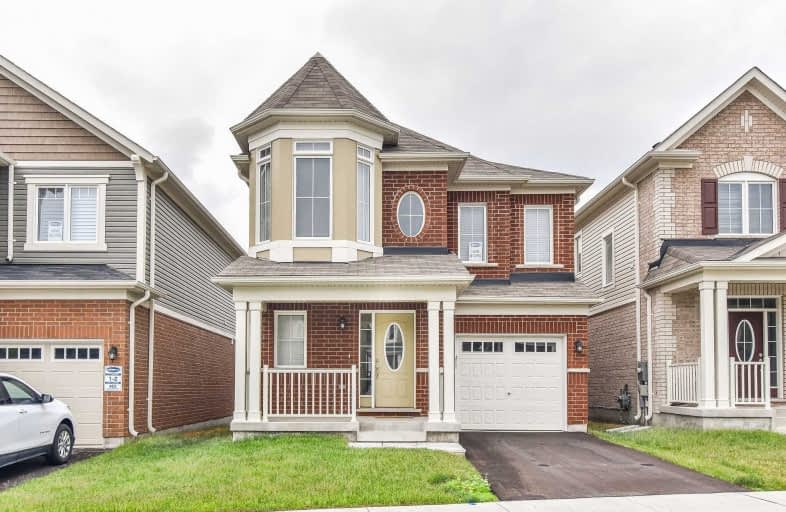
Centennial (Cambridge) Public School
Elementary: Public
2.01 km
Preston Public School
Elementary: Public
3.31 km
ÉÉC Saint-Noël-Chabanel-Cambridge
Elementary: Catholic
2.37 km
St Michael Catholic Elementary School
Elementary: Catholic
3.27 km
Coronation Public School
Elementary: Public
2.82 km
William G Davis Public School
Elementary: Public
3.08 km
ÉSC Père-René-de-Galinée
Secondary: Catholic
3.15 km
Southwood Secondary School
Secondary: Public
8.40 km
Galt Collegiate and Vocational Institute
Secondary: Public
6.58 km
Preston High School
Secondary: Public
4.22 km
Jacob Hespeler Secondary School
Secondary: Public
2.25 km
St Benedict Catholic Secondary School
Secondary: Catholic
4.98 km





