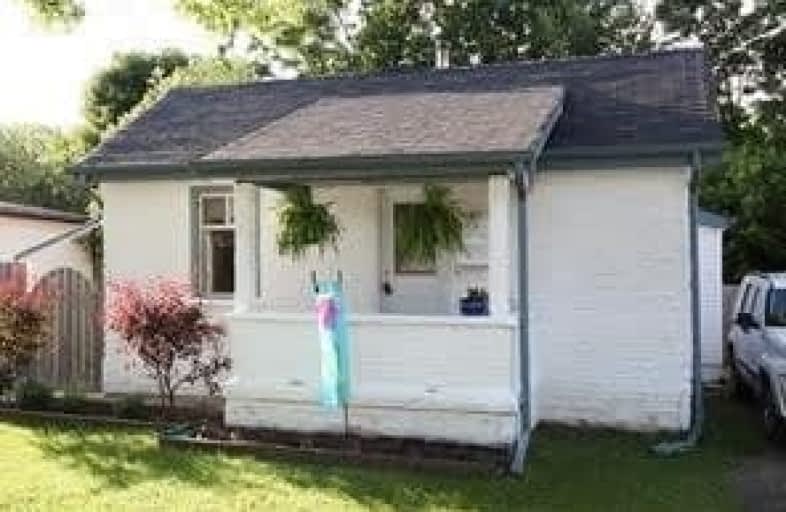Sold on Apr 08, 2019
Note: Property is not currently for sale or for rent.

-
Type: Detached
-
Style: Bungalow
-
Size: 700 sqft
-
Lot Size: 60 x 115 Feet
-
Age: 51-99 years
-
Taxes: $2,566 per year
-
Days on Site: 17 Days
-
Added: Mar 22, 2019 (2 weeks on market)
-
Updated:
-
Last Checked: 2 months ago
-
MLS®#: X4391168
-
Listed By: Ipro realty ltd., brokerage
First Time Home Buyers & Investors Delight. Great Property For Potential Development. Cute Bungalow On Large Lot Surrounded By Mature Trees, Makes You Feel Like You're At The Cottage. Great Family Friendly Neighbourhood Close To Schools, Outdoor Swimming Pool And Walking Trails. Just Waiting For You To Put Your Personal Touch. Sold As Is. **Tenanted Requires 24 Hrs Notice And Restricted Showing Times.**
Extras
Newer Black Stainless Steel Fridge, Washer, Dryer, Stove. Hot Water Tank Rental
Property Details
Facts for 4 5th Avenue, Cambridge
Status
Days on Market: 17
Last Status: Sold
Sold Date: Apr 08, 2019
Closed Date: Apr 30, 2019
Expiry Date: Sep 13, 2019
Sold Price: $331,000
Unavailable Date: Apr 08, 2019
Input Date: Mar 22, 2019
Property
Status: Sale
Property Type: Detached
Style: Bungalow
Size (sq ft): 700
Age: 51-99
Area: Cambridge
Availability Date: Flexible
Assessment Amount: $222,000
Assessment Year: 2019
Inside
Bedrooms: 3
Bathrooms: 1
Kitchens: 1
Rooms: 5
Den/Family Room: Yes
Air Conditioning: None
Fireplace: No
Laundry Level: Lower
Central Vacuum: N
Washrooms: 1
Utilities
Electricity: Yes
Gas: Yes
Telephone: Available
Building
Basement: Unfinished
Heat Type: Forced Air
Heat Source: Gas
Exterior: Stucco/Plaster
Exterior: Vinyl Siding
Elevator: N
UFFI: No
Energy Certificate: N
Green Verification Status: N
Water Supply: Municipal
Physically Handicapped-Equipped: N
Special Designation: Unknown
Retirement: N
Parking
Driveway: Private
Garage Type: None
Covered Parking Spaces: 2
Fees
Tax Year: 2018
Tax Legal Description: Lt170Pl185Cambridge; Pt417Pl185Cambrasinws545771
Taxes: $2,566
Land
Cross Street: Glenmorris Street
Municipality District: Cambridge
Fronting On: South
Parcel Number: 226700214
Pool: None
Sewer: Sewers
Lot Depth: 115 Feet
Lot Frontage: 60 Feet
Acres: < .50
Zoning: Residential
| XXXXXXXX | XXX XX, XXXX |
XXXX XXX XXXX |
$XXX,XXX |
| XXX XX, XXXX |
XXXXXX XXX XXXX |
$XXX,XXX | |
| XXXXXXXX | XXX XX, XXXX |
XXXXXXX XXX XXXX |
|
| XXX XX, XXXX |
XXXXXX XXX XXXX |
$X,XXX | |
| XXXXXXXX | XXX XX, XXXX |
XXXXXXX XXX XXXX |
|
| XXX XX, XXXX |
XXXXXX XXX XXXX |
$XXX,XXX | |
| XXXXXXXX | XXX XX, XXXX |
XXXX XXX XXXX |
$XXX,XXX |
| XXX XX, XXXX |
XXXXXX XXX XXXX |
$XXX,XXX |
| XXXXXXXX XXXX | XXX XX, XXXX | $450,000 XXX XXXX |
| XXXXXXXX XXXXXX | XXX XX, XXXX | $449,000 XXX XXXX |
| XXXXXXXX XXXXXXX | XXX XX, XXXX | XXX XXXX |
| XXXXXXXX XXXXXX | XXX XX, XXXX | $1,990 XXX XXXX |
| XXXXXXXX XXXXXXX | XXX XX, XXXX | XXX XXXX |
| XXXXXXXX XXXXXX | XXX XX, XXXX | $449,000 XXX XXXX |
| XXXXXXXX XXXX | XXX XX, XXXX | $331,000 XXX XXXX |
| XXXXXXXX XXXXXX | XXX XX, XXXX | $360,000 XXX XXXX |

St Francis Catholic Elementary School
Elementary: CatholicSt Gregory Catholic Elementary School
Elementary: CatholicCentral Public School
Elementary: PublicSt Andrew's Public School
Elementary: PublicHighland Public School
Elementary: PublicTait Street Public School
Elementary: PublicSouthwood Secondary School
Secondary: PublicGlenview Park Secondary School
Secondary: PublicGalt Collegiate and Vocational Institute
Secondary: PublicMonsignor Doyle Catholic Secondary School
Secondary: CatholicPreston High School
Secondary: PublicSt Benedict Catholic Secondary School
Secondary: Catholic