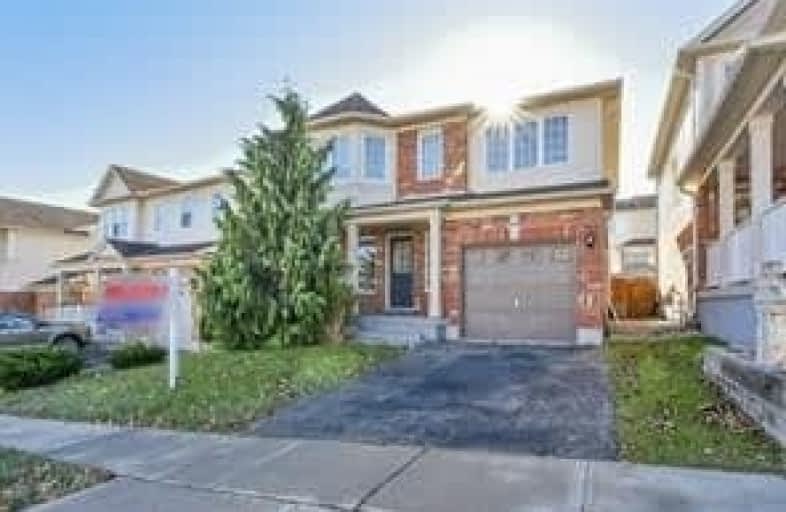
St Margaret Catholic Elementary School
Elementary: Catholic
2.36 km
St Elizabeth Catholic Elementary School
Elementary: Catholic
2.62 km
Saginaw Public School
Elementary: Public
1.26 km
Woodland Park Public School
Elementary: Public
2.93 km
St. Teresa of Calcutta Catholic Elementary School
Elementary: Catholic
1.75 km
Clemens Mill Public School
Elementary: Public
2.05 km
Southwood Secondary School
Secondary: Public
7.73 km
Glenview Park Secondary School
Secondary: Public
6.93 km
Galt Collegiate and Vocational Institute
Secondary: Public
5.16 km
Monsignor Doyle Catholic Secondary School
Secondary: Catholic
7.31 km
Jacob Hespeler Secondary School
Secondary: Public
3.42 km
St Benedict Catholic Secondary School
Secondary: Catholic
2.34 km






