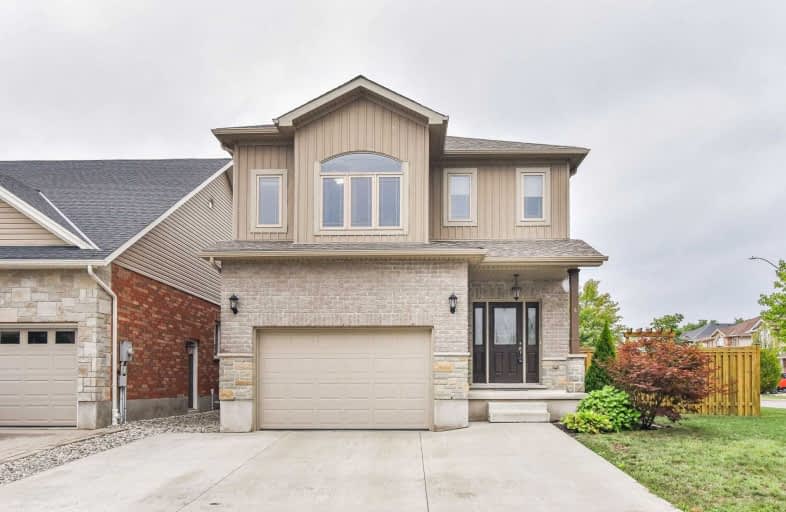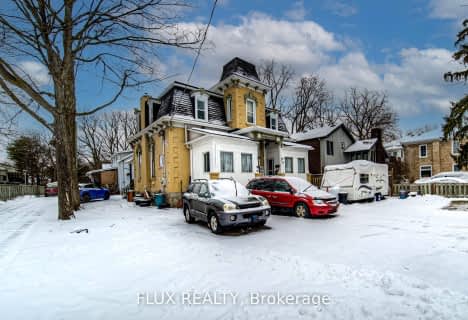
St Francis Catholic Elementary School
Elementary: Catholic
1.31 km
St Gregory Catholic Elementary School
Elementary: Catholic
1.99 km
Central Public School
Elementary: Public
2.31 km
St Andrew's Public School
Elementary: Public
1.77 km
Tait Street Public School
Elementary: Public
1.03 km
Stewart Avenue Public School
Elementary: Public
1.53 km
W Ross Macdonald Provincial Secondary School
Secondary: Provincial
8.13 km
Southwood Secondary School
Secondary: Public
2.56 km
Glenview Park Secondary School
Secondary: Public
1.14 km
Galt Collegiate and Vocational Institute
Secondary: Public
3.65 km
Monsignor Doyle Catholic Secondary School
Secondary: Catholic
1.20 km
St Benedict Catholic Secondary School
Secondary: Catholic
6.24 km













