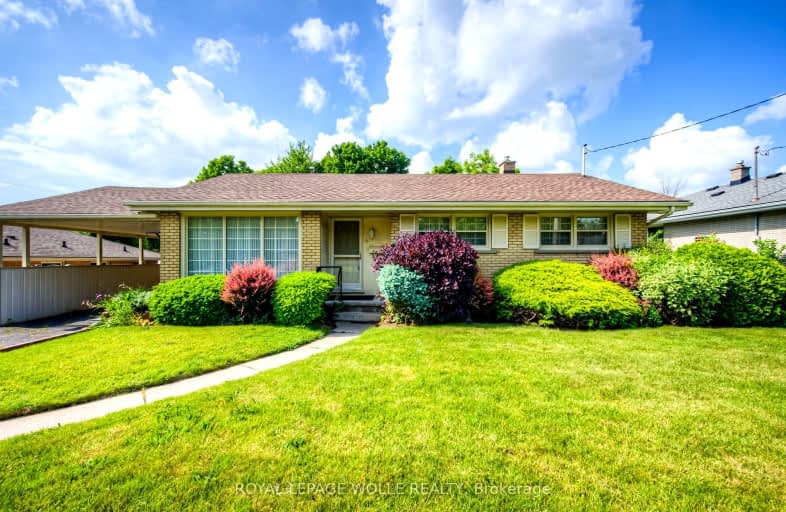Somewhat Walkable
- Some errands can be accomplished on foot.
67
/100
Some Transit
- Most errands require a car.
37
/100
Somewhat Bikeable
- Most errands require a car.
49
/100

St Gregory Catholic Elementary School
Elementary: Catholic
0.54 km
Blair Road Public School
Elementary: Public
2.21 km
St Andrew's Public School
Elementary: Public
0.98 km
St Augustine Catholic Elementary School
Elementary: Catholic
1.92 km
Highland Public School
Elementary: Public
0.69 km
Tait Street Public School
Elementary: Public
1.72 km
Southwood Secondary School
Secondary: Public
0.45 km
Glenview Park Secondary School
Secondary: Public
2.22 km
Galt Collegiate and Vocational Institute
Secondary: Public
2.14 km
Monsignor Doyle Catholic Secondary School
Secondary: Catholic
3.15 km
Preston High School
Secondary: Public
5.01 km
St Benedict Catholic Secondary School
Secondary: Catholic
5.07 km
-
Mill Race Park
36 Water St N (At Park Hill Rd), Cambridge ON N1R 3B1 5.64km -
Domm Park
55 Princess St, Cambridge ON 2.09km -
Winston Blvd Woodlot
374 Winston Blvd, Cambridge ON N3C 3C5 8.05km
-
TD Bank Financial Group
130 Cedar St, Cambridge ON N1S 1W4 0.39km -
CoinFlip Bitcoin ATM
215 Beverly St, Cambridge ON N1R 3Z9 3.14km -
President's Choice Financial ATM
115 Dundas St N, Cambridge ON N1R 5N6 3.24km














