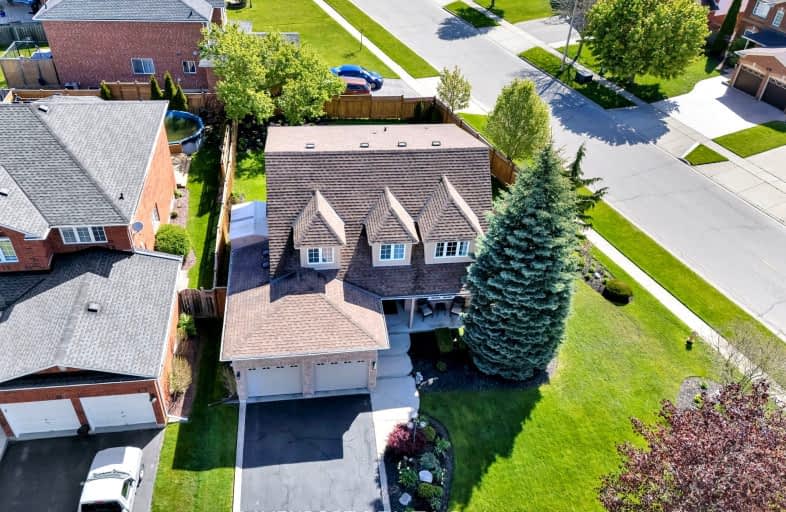Car-Dependent
- Almost all errands require a car.
20
/100
Some Transit
- Most errands require a car.
32
/100
Somewhat Bikeable
- Most errands require a car.
47
/100

Christ The King Catholic Elementary School
Elementary: Catholic
2.47 km
St Margaret Catholic Elementary School
Elementary: Catholic
1.66 km
Saginaw Public School
Elementary: Public
0.40 km
St Anne Catholic Elementary School
Elementary: Catholic
3.27 km
St. Teresa of Calcutta Catholic Elementary School
Elementary: Catholic
0.67 km
Clemens Mill Public School
Elementary: Public
1.19 km
Southwood Secondary School
Secondary: Public
6.56 km
Glenview Park Secondary School
Secondary: Public
5.43 km
Galt Collegiate and Vocational Institute
Secondary: Public
4.07 km
Monsignor Doyle Catholic Secondary School
Secondary: Catholic
5.73 km
Jacob Hespeler Secondary School
Secondary: Public
4.41 km
St Benedict Catholic Secondary School
Secondary: Catholic
1.94 km
-
Playfit Kids Club
366 Hespeler Rd, Cambridge ON N1R 6J6 3.73km -
Clyde Park
Village Rd (Langford Dr), Clyde ON 3.85km -
Hespeler Optimist Park
640 Ellis Rd, Cambridge ON N3C 3X8 4.34km
-
CIBC
395 Hespeler Rd (at Cambridge Mall), Cambridge ON N1R 6J1 3.69km -
TD Bank Financial Group
130 Cedar St, Cambridge ON N1S 1W4 5.88km -
TD Bank Financial Group
Hespler Rd, Cambridge ON 6.03km



