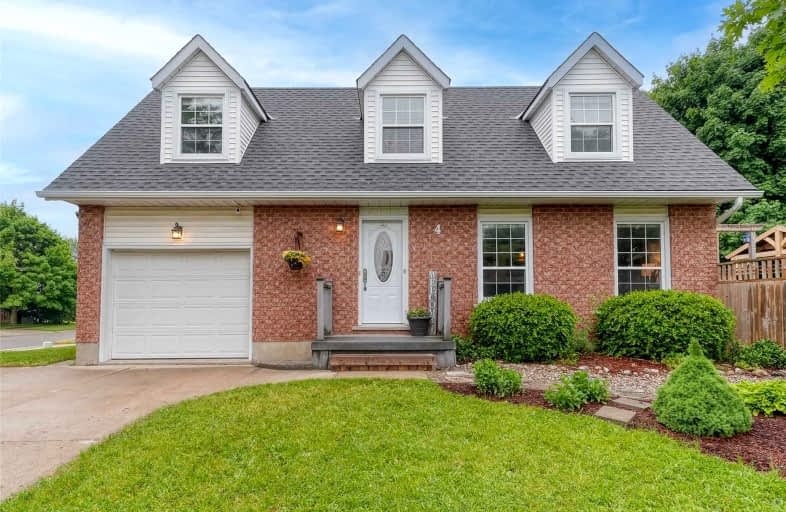
St Francis Catholic Elementary School
Elementary: Catholic
0.79 km
Central Public School
Elementary: Public
1.93 km
St Vincent de Paul Catholic Elementary School
Elementary: Catholic
1.42 km
Chalmers Street Public School
Elementary: Public
1.49 km
Tait Street Public School
Elementary: Public
1.45 km
Stewart Avenue Public School
Elementary: Public
0.98 km
W Ross Macdonald Provincial Secondary School
Secondary: Provincial
8.50 km
Southwood Secondary School
Secondary: Public
2.75 km
Glenview Park Secondary School
Secondary: Public
0.69 km
Galt Collegiate and Vocational Institute
Secondary: Public
3.36 km
Monsignor Doyle Catholic Secondary School
Secondary: Catholic
0.65 km
St Benedict Catholic Secondary School
Secondary: Catholic
5.79 km




