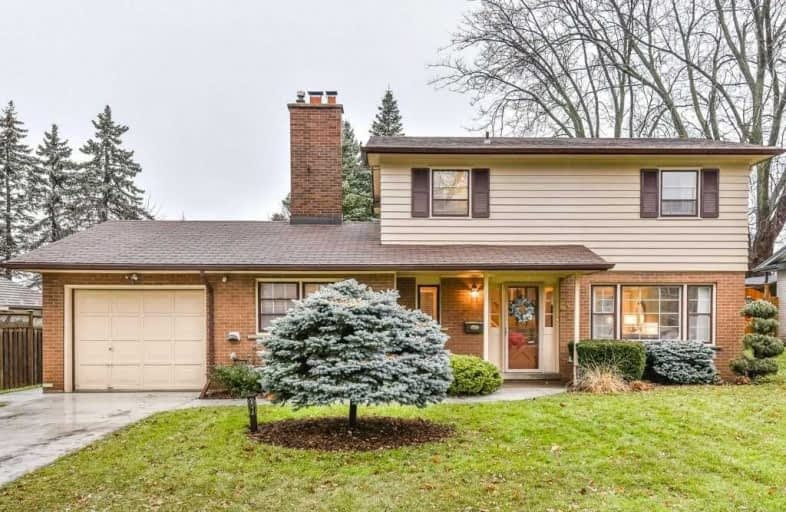Sold on Jan 05, 2019
Note: Property is not currently for sale or for rent.

-
Type: Detached
-
Style: 2-Storey
-
Lot Size: 60 x 126.92 Feet
-
Age: 51-99 years
-
Taxes: $3,374 per year
-
Days on Site: 2 Days
-
Added: Sep 07, 2019 (2 days on market)
-
Updated:
-
Last Checked: 2 months ago
-
MLS®#: X4328606
-
Listed By: Royal lepage crown realty services
This Is A Lovely Home, Situated In An Established Neighbourhood. This Property Is Located On A Quiet Established Court In West Galt, Just One Block From The Historic Dickson Hill Neighbourhood And An Easy 6 Min Drive Through The Village Of Blair To The Doon 401 Exit. The Amenities Of The Home Include A Bright Living And Dining Combo - With Picture Windows At Both Ends Of This Nicely Sized Space. The Kitchen Currently Features An Eating Area Or You Could Add
Extras
An Island Or Extra Counter Space. Additionally, Adjacent To The Kitchen, Is A Den With A Natural Fireplace. The Den Features A Garden Door And Picture Window To A Newer Cement Patio But Overlooks **Interboard Listing: Cambridge R.E. Assoc**
Property Details
Facts for 4 Glendale Place, Cambridge
Status
Days on Market: 2
Last Status: Sold
Sold Date: Jan 05, 2019
Closed Date: Feb 15, 2019
Expiry Date: Apr 03, 2019
Sold Price: $440,000
Unavailable Date: Jan 05, 2019
Input Date: Jan 03, 2019
Prior LSC: Listing with no contract changes
Property
Status: Sale
Property Type: Detached
Style: 2-Storey
Age: 51-99
Area: Cambridge
Availability Date: Immediate
Assessment Amount: $280,000
Assessment Year: 2018
Inside
Bedrooms: 3
Bathrooms: 2
Kitchens: 1
Rooms: 3
Den/Family Room: Yes
Air Conditioning: Central Air
Fireplace: Yes
Laundry Level: Main
Washrooms: 2
Building
Basement: None
Heat Type: Forced Air
Heat Source: Wood
Exterior: Brick
Exterior: Wood
UFFI: No
Water Supply: Municipal
Special Designation: Unknown
Parking
Driveway: Front Yard
Garage Spaces: 1
Garage Type: Attached
Covered Parking Spaces: 3
Total Parking Spaces: 4
Fees
Tax Year: 2018
Tax Legal Description: Lt 65 Pl 930 Cambridge;S/T 176952; Cambridge
Taxes: $3,374
Land
Cross Street: Sherwood Drive
Municipality District: Cambridge
Fronting On: West
Pool: None
Sewer: Sewers
Lot Depth: 126.92 Feet
Lot Frontage: 60 Feet
Acres: < .50
Zoning: Residential
Rooms
Room details for 4 Glendale Place, Cambridge
| Type | Dimensions | Description |
|---|---|---|
| Living Ground | 6.10 x 3.68 | Combined W/Dining |
| Kitchen Ground | 2.57 x 4.11 | Eat-In Kitchen |
| Family Ground | 3.61 x 3.30 | Fireplace |
| Bathroom Ground | - | 2 Pc Bath |
| Laundry Ground | 3.35 x 3.68 | |
| Foyer Ground | 2.51 x 2.13 | |
| Br 2nd | 2.69 x 3.40 | |
| Br 2nd | 2.54 x 3.81 | |
| Master 2nd | 3.76 x 3.81 | |
| Bathroom 2nd | - | 4 Pc Bath |
| XXXXXXXX | XXX XX, XXXX |
XXXX XXX XXXX |
$XXX,XXX |
| XXX XX, XXXX |
XXXXXX XXX XXXX |
$XXX,XXX |
| XXXXXXXX XXXX | XXX XX, XXXX | $440,000 XXX XXXX |
| XXXXXXXX XXXXXX | XXX XX, XXXX | $439,900 XXX XXXX |

St Gregory Catholic Elementary School
Elementary: CatholicBlair Road Public School
Elementary: PublicSt Andrew's Public School
Elementary: PublicManchester Public School
Elementary: PublicSt Augustine Catholic Elementary School
Elementary: CatholicHighland Public School
Elementary: PublicSouthwood Secondary School
Secondary: PublicGlenview Park Secondary School
Secondary: PublicGalt Collegiate and Vocational Institute
Secondary: PublicMonsignor Doyle Catholic Secondary School
Secondary: CatholicPreston High School
Secondary: PublicSt Benedict Catholic Secondary School
Secondary: Catholic- — bath
- — bed
36 Carter Crescent, Cambridge, Ontario • N1R 7L8 • Cambridge



