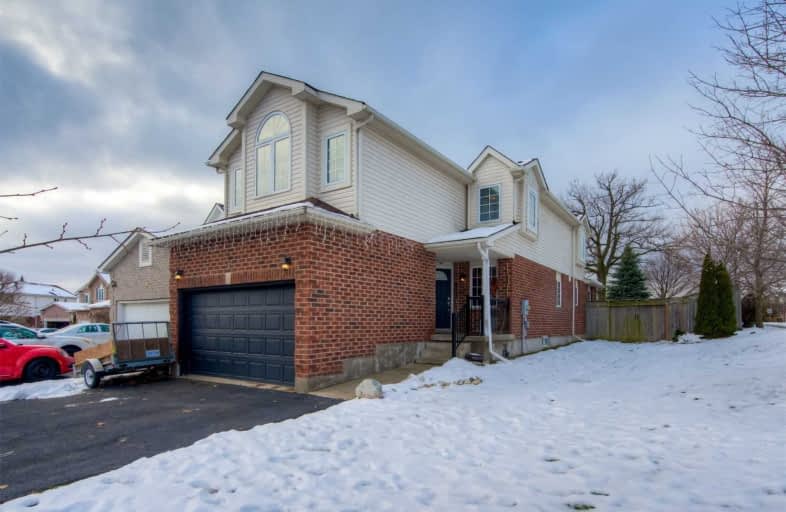Sold on Dec 08, 2020
Note: Property is not currently for sale or for rent.

-
Type: Detached
-
Style: 2-Storey
-
Size: 2000 sqft
-
Lot Size: 49.54 x 131.59 Acres
-
Age: No Data
-
Taxes: $4,885 per year
-
Days on Site: 3 Days
-
Added: Dec 05, 2020 (3 days on market)
-
Updated:
-
Last Checked: 2 months ago
-
MLS®#: X5057769
-
Listed By: Ipro realty ltd., brokerage
Gorgeous Affordable Home With An Easy Access To Hwy 401. 4 Bedrooms + 4 Bathrooms, Finished Basement With 2 Additional Bedrooms, Rec Room, Cold Room And 3Pc Washroom. Recently Upgraded And Updated. Lg Eat In Kitchen With Quartz Countertop, Backsplash And Lg Island. Living And Dining All Hardwood, Flat Ceiling, Pot Lights. Large Backyard With 2 Tier Deck With Pergola And Above Ground Pool. Entrance From Garage Through Mud Room.
Extras
S.S. Fridge, Gas Stove, Dishwasher, Washer And Dryer, Garage Door Opener With Remote, All Elfs, All Window Coverings
Property Details
Facts for 4 Haddaway Court, Cambridge
Status
Days on Market: 3
Last Status: Sold
Sold Date: Dec 08, 2020
Closed Date: Jan 29, 2021
Expiry Date: Mar 05, 2021
Sold Price: $860,000
Unavailable Date: Dec 08, 2020
Input Date: Dec 05, 2020
Prior LSC: Listing with no contract changes
Property
Status: Sale
Property Type: Detached
Style: 2-Storey
Size (sq ft): 2000
Area: Cambridge
Availability Date: 30
Inside
Bedrooms: 4
Bedrooms Plus: 2
Bathrooms: 3
Kitchens: 1
Rooms: 7
Den/Family Room: Yes
Air Conditioning: Central Air
Fireplace: No
Washrooms: 3
Building
Basement: Finished
Heat Type: Forced Air
Heat Source: Gas
Exterior: Brick
Exterior: Vinyl Siding
Water Supply: Municipal
Special Designation: Unknown
Parking
Driveway: Private
Garage Spaces: 2
Garage Type: Attached
Covered Parking Spaces: 3
Total Parking Spaces: 4
Fees
Tax Year: 2020
Tax Legal Description: Pt Blk 1, Reg Plan 58M-39 Being Pts. 123 On 58R-10
Taxes: $4,885
Land
Cross Street: Saginaw Pkwy/ Townli
Municipality District: Cambridge
Fronting On: West
Parcel Number: 226830412
Pool: Abv Grnd
Sewer: Sewers
Lot Depth: 131.59 Acres
Lot Frontage: 49.54 Acres
Rooms
Room details for 4 Haddaway Court, Cambridge
| Type | Dimensions | Description |
|---|---|---|
| Dining Main | 2.97 x 7.97 | Hardwood Floor |
| Family Main | 3.17 x 6.17 | Hardwood Floor |
| Kitchen Main | 3.04 x 6.17 | Ceramic Floor, Breakfast Bar |
| Master 2nd | 4.09 x 4.78 | Hardwood Floor, 4 Pc Ensuite |
| 2nd Br 2nd | 3.38 x 3.45 | Laminate |
| 3rd Br 2nd | 2.78 x 4.22 | Laminate |
| 4th Br 2nd | 2.78 x 3.65 | Laminate, W/I Closet |
| Rec Lower | 6.09 x 6.40 | Laminate |
| Br Lower | 2.74 x 6.40 | Laminate |
| Br Lower | 2.43 x 3.04 | Broadloom |
| XXXXXXXX | XXX XX, XXXX |
XXXX XXX XXXX |
$XXX,XXX |
| XXX XX, XXXX |
XXXXXX XXX XXXX |
$XXX,XXX | |
| XXXXXXXX | XXX XX, XXXX |
XXXX XXX XXXX |
$XXX,XXX |
| XXX XX, XXXX |
XXXXXX XXX XXXX |
$XXX,XXX |
| XXXXXXXX XXXX | XXX XX, XXXX | $860,000 XXX XXXX |
| XXXXXXXX XXXXXX | XXX XX, XXXX | $799,900 XXX XXXX |
| XXXXXXXX XXXX | XXX XX, XXXX | $496,000 XXX XXXX |
| XXXXXXXX XXXXXX | XXX XX, XXXX | $489,900 XXX XXXX |

Christ The King Catholic Elementary School
Elementary: CatholicSt Margaret Catholic Elementary School
Elementary: CatholicSt Elizabeth Catholic Elementary School
Elementary: CatholicSaginaw Public School
Elementary: PublicSt. Teresa of Calcutta Catholic Elementary School
Elementary: CatholicClemens Mill Public School
Elementary: PublicSouthwood Secondary School
Secondary: PublicGlenview Park Secondary School
Secondary: PublicGalt Collegiate and Vocational Institute
Secondary: PublicMonsignor Doyle Catholic Secondary School
Secondary: CatholicJacob Hespeler Secondary School
Secondary: PublicSt Benedict Catholic Secondary School
Secondary: Catholic- 4 bath
- 4 bed
- 2000 sqft
11 Country Club Drive, Cambridge, Ontario • N1T 1Y9 • Cambridge



