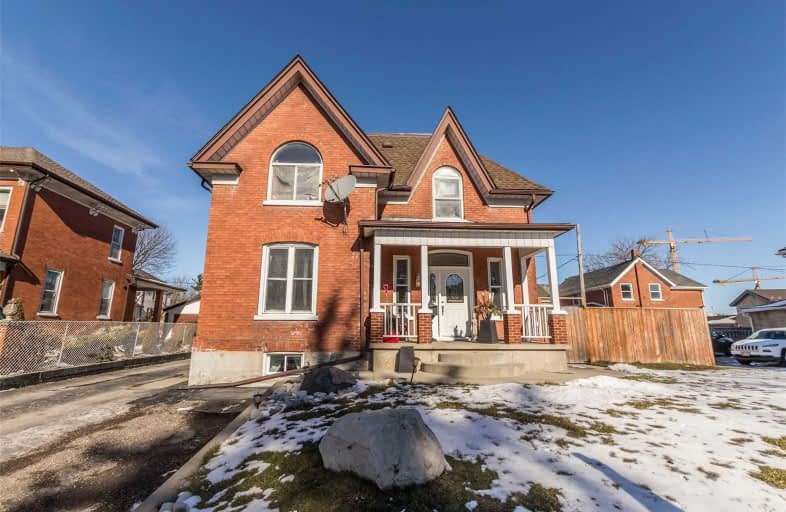
St Francis Catholic Elementary School
Elementary: Catholic
1.48 km
St Gregory Catholic Elementary School
Elementary: Catholic
0.65 km
Central Public School
Elementary: Public
1.03 km
St Andrew's Public School
Elementary: Public
0.27 km
Highland Public School
Elementary: Public
0.72 km
Tait Street Public School
Elementary: Public
1.59 km
Southwood Secondary School
Secondary: Public
1.35 km
Glenview Park Secondary School
Secondary: Public
1.35 km
Galt Collegiate and Vocational Institute
Secondary: Public
1.76 km
Monsignor Doyle Catholic Secondary School
Secondary: Catholic
2.31 km
Preston High School
Secondary: Public
5.57 km
St Benedict Catholic Secondary School
Secondary: Catholic
4.62 km




