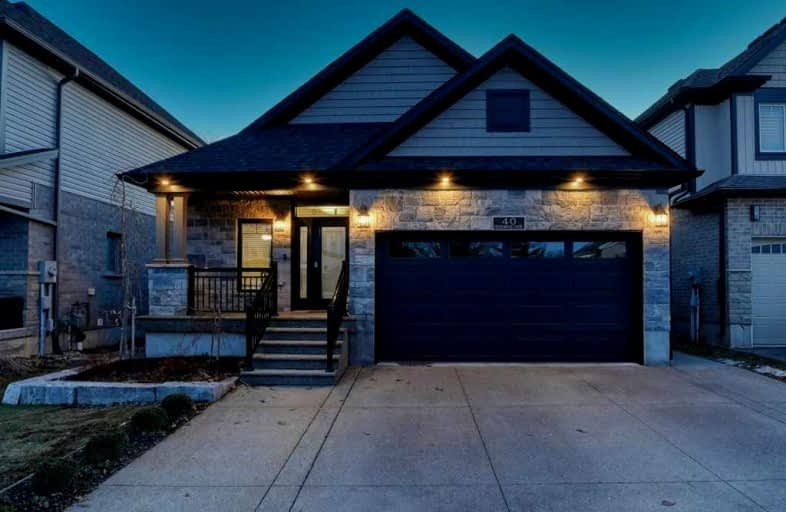
St Gregory Catholic Elementary School
Elementary: Catholic
1.63 km
Blair Road Public School
Elementary: Public
3.84 km
St Andrew's Public School
Elementary: Public
2.05 km
St Augustine Catholic Elementary School
Elementary: Catholic
3.48 km
Highland Public School
Elementary: Public
2.32 km
Tait Street Public School
Elementary: Public
1.40 km
Southwood Secondary School
Secondary: Public
1.26 km
Glenview Park Secondary School
Secondary: Public
2.85 km
Galt Collegiate and Vocational Institute
Secondary: Public
3.78 km
Monsignor Doyle Catholic Secondary School
Secondary: Catholic
3.49 km
Preston High School
Secondary: Public
6.13 km
St Benedict Catholic Secondary School
Secondary: Catholic
6.72 km














