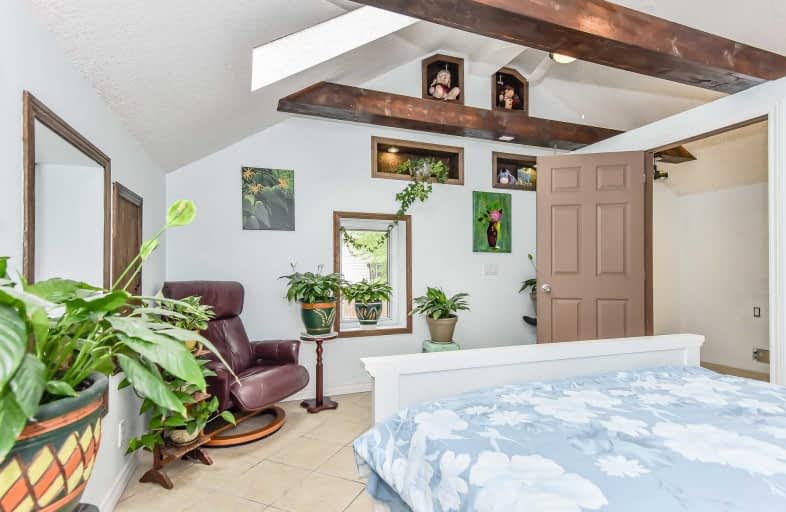Sold on Nov 14, 2019
Note: Property is not currently for sale or for rent.

-
Type: Detached
-
Style: 2-Storey
-
Lot Size: 69.9 x 90.5
-
Age: 51-99 years
-
Taxes: $4,223 per year
-
Days on Site: 80 Days
-
Added: Dec 19, 2024 (2 months on market)
-
Updated:
-
Last Checked: 3 months ago
-
MLS®#: X11200864
-
Listed By: Homelife power realty inc
Looking for that unique property to fit the needs of your extended family. Several separate entrances. This home boasts many updates over the years including a new top of the line roof with 45 yrs asphalt shingles, updated electrical (200 amp),all hearted ceramic floors throughout the bathrooms, hallways, water & gas pipes(2017), newer appliances (2017), a new deck & much more!! House has tones of natural light from the beautiful skylights + high ceilings with many large wood beams for that loft-like feel. There is also a completely separate 1 bedroom unit attached to the main house!!! Great potential for mortgage helper. Amenities nearby, minutes to HWy 401, Hespeler downtown Cambridge, commercial plaza, parks, schools, Libraries, churches. Don't delay, book your private showing TODAY!!!!
Property Details
Facts for 40 Keffer Street, Cambridge
Status
Days on Market: 80
Last Status: Sold
Sold Date: Nov 14, 2019
Closed Date: Dec 02, 2019
Expiry Date: Nov 30, 2019
Sold Price: $430,000
Unavailable Date: Nov 14, 2019
Input Date: Aug 26, 2019
Prior LSC: Sold
Property
Status: Sale
Property Type: Detached
Style: 2-Storey
Age: 51-99
Area: Cambridge
Availability Date: Flexible
Assessment Amount: $312,750
Assessment Year: 2019
Inside
Bedrooms: 4
Bathrooms: 4
Kitchens: 2
Rooms: 13
Air Conditioning: None
Fireplace: No
Laundry:
Washrooms: 4
Building
Basement: Full
Basement 2: Unfinished
Heat Type: Forced Air
Heat Source: Gas
Exterior: Alum Siding
Elevator: N
Green Verification Status: N
Water Supply: Municipal
Special Designation: Unknown
Other Structures: Workshop
Retirement: N
Parking
Driveway: Other
Garage Spaces: 1
Garage Type: Attached
Covered Parking Spaces: 2
Total Parking Spaces: 3
Fees
Tax Year: 2019
Tax Legal Description: PT LT 33 W/S NELSON ST PL 540 CAMBRIDGE AS IN WS562367; CAMBRIDG
Taxes: $4,223
Highlights
Feature: Hospital
Land
Cross Street: Franklin & Shamrock
Municipality District: Cambridge
Parcel Number: 226340042
Pool: None
Sewer: Sewers
Lot Depth: 90.5
Lot Frontage: 69.9
Lot Irregularities: 50.87 x 90.47 x 70.11
Acres: < .50
Zoning: RES
Rooms
Room details for 40 Keffer Street, Cambridge
| Type | Dimensions | Description |
|---|---|---|
| Living Main | 5.08 x 5.56 | |
| Kitchen Main | 2.33 x 3.25 | Double Sink |
| Br Main | 2.33 x 3.20 | Bay Window |
| Bathroom Main | 1.01 x 1.39 | |
| Family 2nd | 4.47 x 5.56 | Fireplace |
| Bathroom Main | 2.31 x 2.66 | |
| Prim Bdrm 2nd | 3.55 x 4.16 | |
| Bathroom 2nd | - | |
| Br 2nd | 2.64 x 3.22 | Skylight |
| Br 2nd | 3.35 x 4.26 | |
| Bathroom 2nd | - | |
| Living Main | 4.47 x 5.56 |
| XXXXXXXX | XXX XX, XXXX |
XXXXXXX XXX XXXX |
|
| XXX XX, XXXX |
XXXXXX XXX XXXX |
$XXX,XXX |
| XXXXXXXX XXXXXXX | XXX XX, XXXX | XXX XXXX |
| XXXXXXXX XXXXXX | XXX XX, XXXX | $499,000 XXX XXXX |

Centennial (Cambridge) Public School
Elementary: PublicHillcrest Public School
Elementary: PublicSt Gabriel Catholic Elementary School
Elementary: CatholicOur Lady of Fatima Catholic Elementary School
Elementary: CatholicHespeler Public School
Elementary: PublicSilverheights Public School
Elementary: PublicÉSC Père-René-de-Galinée
Secondary: CatholicGlenview Park Secondary School
Secondary: PublicGalt Collegiate and Vocational Institute
Secondary: PublicPreston High School
Secondary: PublicJacob Hespeler Secondary School
Secondary: PublicSt Benedict Catholic Secondary School
Secondary: Catholic