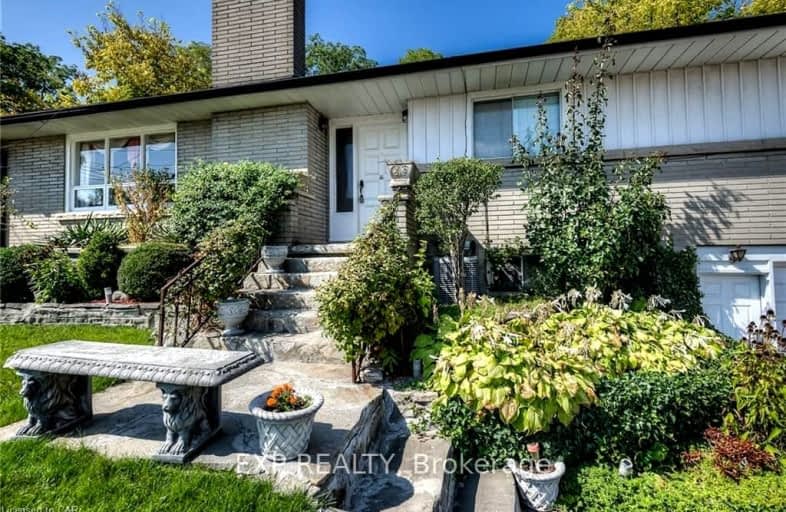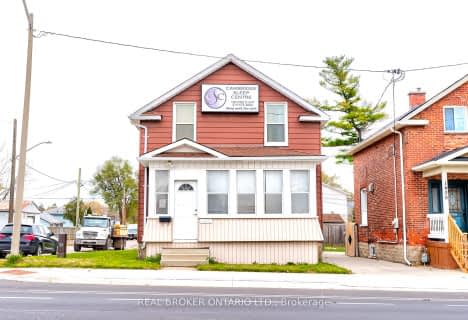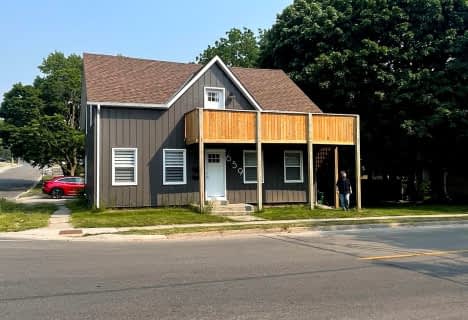Car-Dependent
- Most errands require a car.
47
/100
Some Transit
- Most errands require a car.
42
/100
Somewhat Bikeable
- Most errands require a car.
39
/100

Parkway Public School
Elementary: Public
0.39 km
St Joseph Catholic Elementary School
Elementary: Catholic
0.95 km
Preston Public School
Elementary: Public
1.29 km
Grand View Public School
Elementary: Public
1.55 km
St Michael Catholic Elementary School
Elementary: Catholic
2.27 km
Coronation Public School
Elementary: Public
2.34 km
ÉSC Père-René-de-Galinée
Secondary: Catholic
3.23 km
Southwood Secondary School
Secondary: Public
5.90 km
Galt Collegiate and Vocational Institute
Secondary: Public
5.35 km
Preston High School
Secondary: Public
0.82 km
Jacob Hespeler Secondary School
Secondary: Public
5.15 km
St Benedict Catholic Secondary School
Secondary: Catholic
5.83 km
-
Dumfries Conservation Area
Dunbar Rd, Cambridge ON 3.12km -
Domm Park
55 Princess St, Cambridge ON 3.82km -
Playfit Kids Club
366 Hespeler Rd, Cambridge ON N1R 6J6 4.04km
-
Scotiabank
4574 King St E, Kitchener ON N2P 2G6 1.38km -
CIBC
2480 Homer Watson Blvd, Kitchener ON N2P 2R5 3.28km -
Pay2Day
534 Hespeler Rd, Cambridge ON N1R 6J7 3.81km
$
$2,700
- 1 bath
- 3 bed
- 1100 sqft
Upper-659 Dolph Street North, Cambridge, Ontario • N3H 2B5 • Cambridge








