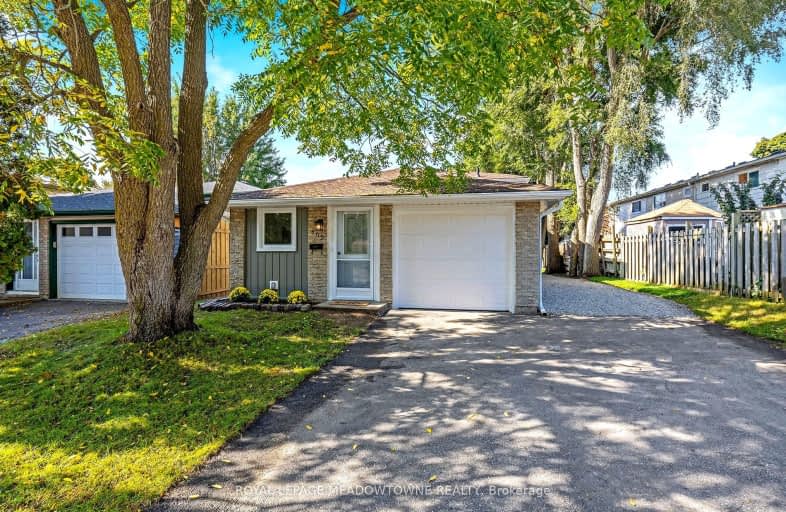Car-Dependent
- Most errands require a car.
27
/100
Some Transit
- Most errands require a car.
42
/100
Somewhat Bikeable
- Most errands require a car.
40
/100

Parkway Public School
Elementary: Public
0.11 km
St Joseph Catholic Elementary School
Elementary: Catholic
1.23 km
ÉIC Père-René-de-Galinée
Elementary: Catholic
3.10 km
Preston Public School
Elementary: Public
1.59 km
Grand View Public School
Elementary: Public
1.88 km
St Michael Catholic Elementary School
Elementary: Catholic
2.58 km
ÉSC Père-René-de-Galinée
Secondary: Catholic
3.08 km
Southwood Secondary School
Secondary: Public
6.14 km
Galt Collegiate and Vocational Institute
Secondary: Public
5.67 km
Preston High School
Secondary: Public
1.13 km
Jacob Hespeler Secondary School
Secondary: Public
5.38 km
St Benedict Catholic Secondary School
Secondary: Catholic
6.14 km
-
Ravine Park
321 Preston Pky (Linden), Cambridge ON 0.12km -
Riverside Park
147 King St W (Eagle St. S.), Cambridge ON N3H 1B5 0.89km -
Mill Race Park
36 Water St N (At Park Hill Rd), Cambridge ON N1R 3B1 3.02km
-
Scotiabank
4574 King St E, Kitchener ON N2P 2G6 1.1km -
CIBC
567 King St E, Preston ON N3H 3N4 1.41km -
BMO Bank of Montreal
807 King St E (at Church St S), Cambridge ON N3H 3P1 1.66km







