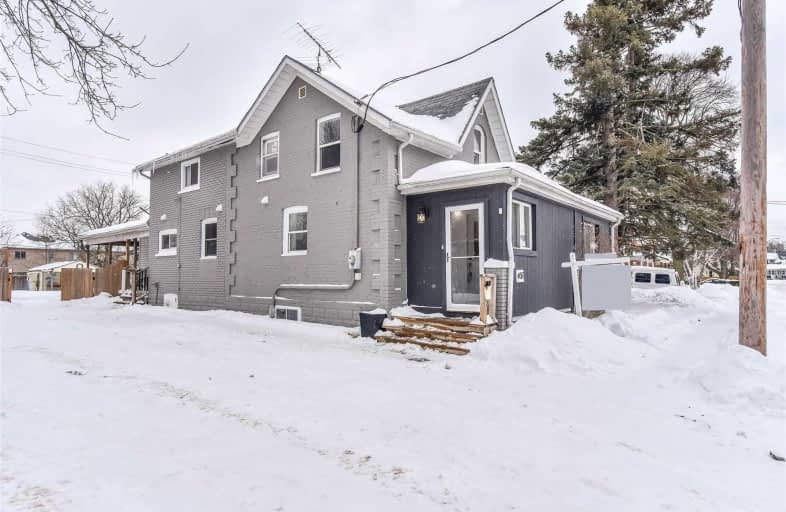Sold on Feb 26, 2021
Note: Property is not currently for sale or for rent.

-
Type: Detached
-
Style: 2-Storey
-
Size: 2000 sqft
-
Lot Size: 60.07 x 155 Feet
-
Age: No Data
-
Taxes: $3,708 per year
-
Days on Site: 7 Days
-
Added: Feb 19, 2021 (1 week on market)
-
Updated:
-
Last Checked: 3 months ago
-
MLS®#: X5121790
-
Listed By: Dewar realty inc., brokerage
Live In This Beautiful House While You Rent Out Its 1-Bedroom Apartment! The Extremely Desirable, Completely Separate, Ground Floor Unit Even Comes With Its Own Laundry. Perfect For A Steady Tenant, As An Airbnb, Or Multifamily Living. Rarely Found In An Urban Setting, This Chic, Move-In Ready Home Is Situated On A Huge Lot With Six Parking Spots. There Is So Much Space, Both Inside And Out!
Property Details
Facts for 405 Middle Street, Cambridge
Status
Days on Market: 7
Last Status: Sold
Sold Date: Feb 26, 2021
Closed Date: Apr 16, 2021
Expiry Date: May 31, 2021
Sold Price: $750,000
Unavailable Date: Feb 26, 2021
Input Date: Feb 19, 2021
Property
Status: Sale
Property Type: Detached
Style: 2-Storey
Size (sq ft): 2000
Area: Cambridge
Availability Date: Flexible
Inside
Bedrooms: 4
Bathrooms: 3
Kitchens: 2
Rooms: 12
Den/Family Room: Yes
Air Conditioning: Central Air
Fireplace: No
Washrooms: 3
Building
Basement: Unfinished
Heat Type: Forced Air
Heat Source: Gas
Exterior: Brick
Water Supply: Municipal
Special Designation: Unknown
Parking
Driveway: Pvt Double
Garage Type: None
Covered Parking Spaces: 6
Total Parking Spaces: 6
Fees
Tax Year: 2020
Tax Legal Description: Lt 37 Pl 528 Cambridge; Cambridge
Taxes: $3,708
Land
Cross Street: Laurel To Lawrence T
Municipality District: Cambridge
Fronting On: East
Pool: None
Sewer: Sewers
Lot Depth: 155 Feet
Lot Frontage: 60.07 Feet
Additional Media
- Virtual Tour: https://unbranded.youriguide.com/405_middle_st_cambridge_on/
Rooms
Room details for 405 Middle Street, Cambridge
| Type | Dimensions | Description |
|---|---|---|
| Bathroom Main | - | 3 Pc Bath |
| Kitchen Main | 5.21 x 2.70 | |
| Living Main | 2.32 x 4.75 | |
| Master Main | 2.53 x 4.63 | |
| Bathroom Main | - | 4 Pc Bath |
| Dining Main | 1.64 x 2.71 | |
| Kitchen Main | 2.80 x 2.71 | |
| Living Main | 4.47 x 5.84 | |
| Bathroom 2nd | - | 4 Pc Bath |
| 2nd Br 2nd | 5.09 x 3.57 | |
| 3rd Br 2nd | 3.02 x 2.92 | |
| Master 2nd | 4.52 x 4.00 |
| XXXXXXXX | XXX XX, XXXX |
XXXX XXX XXXX |
$XXX,XXX |
| XXX XX, XXXX |
XXXXXX XXX XXXX |
$XXX,XXX |
| XXXXXXXX XXXX | XXX XX, XXXX | $750,000 XXX XXXX |
| XXXXXXXX XXXXXX | XXX XX, XXXX | $550,000 XXX XXXX |

Preston Public School
Elementary: PublicÉÉC Saint-Noël-Chabanel-Cambridge
Elementary: CatholicGrand View Public School
Elementary: PublicSt Michael Catholic Elementary School
Elementary: CatholicCoronation Public School
Elementary: PublicWilliam G Davis Public School
Elementary: PublicÉSC Père-René-de-Galinée
Secondary: CatholicSouthwood Secondary School
Secondary: PublicGalt Collegiate and Vocational Institute
Secondary: PublicPreston High School
Secondary: PublicJacob Hespeler Secondary School
Secondary: PublicSt Benedict Catholic Secondary School
Secondary: Catholic

