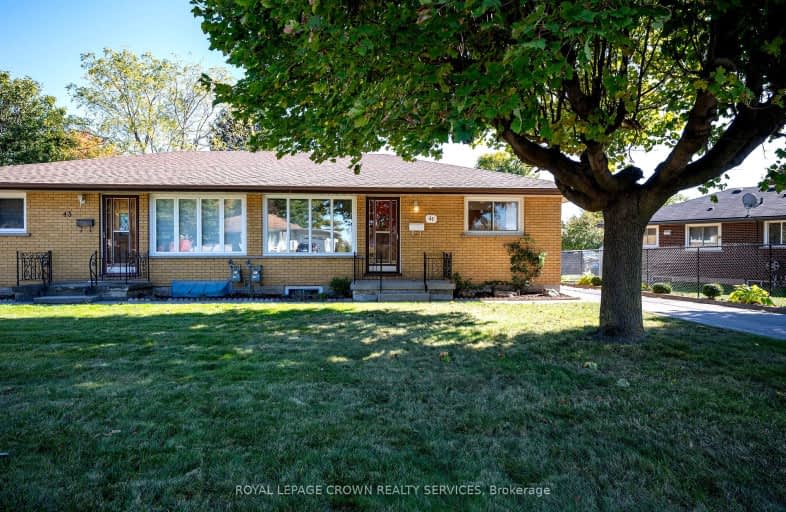Somewhat Walkable
- Some errands can be accomplished on foot.
52
/100
Some Transit
- Most errands require a car.
43
/100
Bikeable
- Some errands can be accomplished on bike.
54
/100

St Peter Catholic Elementary School
Elementary: Catholic
1.84 km
Central Public School
Elementary: Public
1.31 km
Manchester Public School
Elementary: Public
1.52 km
St Anne Catholic Elementary School
Elementary: Catholic
0.23 km
Chalmers Street Public School
Elementary: Public
1.43 km
Stewart Avenue Public School
Elementary: Public
1.85 km
Southwood Secondary School
Secondary: Public
3.64 km
Glenview Park Secondary School
Secondary: Public
2.22 km
Galt Collegiate and Vocational Institute
Secondary: Public
1.82 km
Monsignor Doyle Catholic Secondary School
Secondary: Catholic
2.67 km
Jacob Hespeler Secondary School
Secondary: Public
6.11 km
St Benedict Catholic Secondary School
Secondary: Catholic
3.07 km
-
Decaro Park
55 Gatehouse Dr, Cambridge ON 2.81km -
Willard Park
89 Beechwood Rd, Cambridge ON 3.57km -
Domm Park
55 Princess St, Cambridge ON 3.66km
-
BMO Bank of Montreal
142 Dundas St N, Cambridge ON N1R 5P1 0.54km -
TD Bank Financial Group
800 Franklin Blvd, Cambridge ON N1R 7Z1 1.11km -
Localcoin Bitcoin ATM - Hasty Market
5 Wellington St, Cambridge ON N1R 3Y4 1.33km









