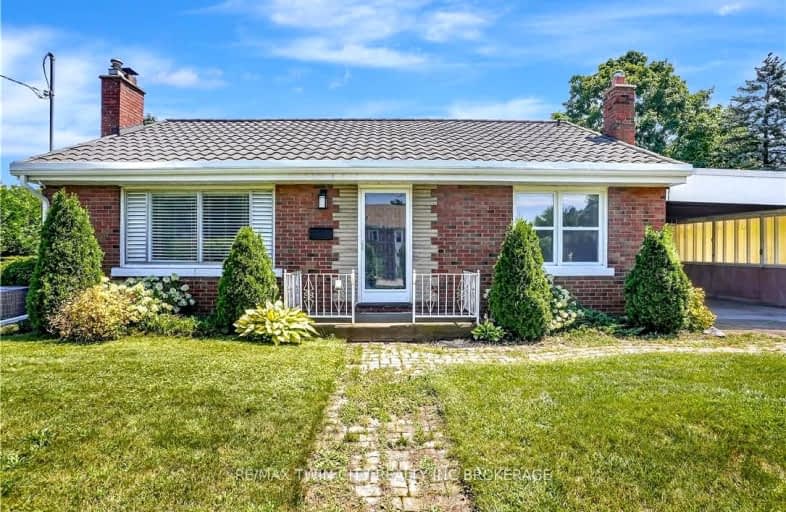Somewhat Walkable
- Some errands can be accomplished on foot.
54
/100
Some Transit
- Most errands require a car.
45
/100
Bikeable
- Some errands can be accomplished on bike.
63
/100

St Francis Catholic Elementary School
Elementary: Catholic
0.17 km
Central Public School
Elementary: Public
1.03 km
St Andrew's Public School
Elementary: Public
1.37 km
St Vincent de Paul Catholic Elementary School
Elementary: Catholic
1.14 km
Chalmers Street Public School
Elementary: Public
0.72 km
Stewart Avenue Public School
Elementary: Public
0.16 km
Southwood Secondary School
Secondary: Public
2.63 km
Glenview Park Secondary School
Secondary: Public
0.34 km
Galt Collegiate and Vocational Institute
Secondary: Public
2.52 km
Monsignor Doyle Catholic Secondary School
Secondary: Catholic
1.03 km
Jacob Hespeler Secondary School
Secondary: Public
7.74 km
St Benedict Catholic Secondary School
Secondary: Catholic
4.84 km








