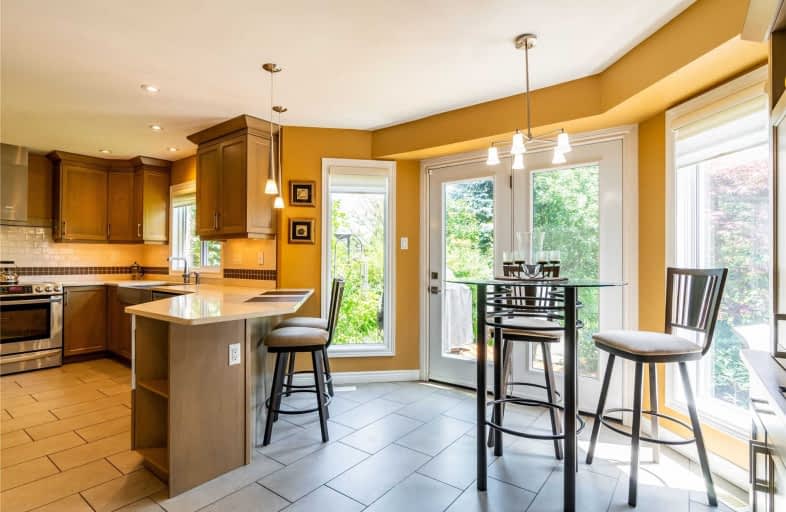Sold on Aug 28, 2019
Note: Property is not currently for sale or for rent.

-
Type: Detached
-
Style: 2-Storey
-
Size: 2000 sqft
-
Lot Size: 79.72 x 130.58 Feet
-
Age: 16-30 years
-
Taxes: $4,868 per year
-
Days on Site: 13 Days
-
Added: Sep 07, 2019 (1 week on market)
-
Updated:
-
Last Checked: 3 months ago
-
MLS®#: X4547703
-
Listed By: Keller williams signature realty, brokerage
You'll Love This Gorgeous 2-Story Home Conveniently Located Minutes From The 401. The Moment You Step Into This Beautifully Landscaped 4 Bedroom, 2.5 Bathroom Home, Your Eyes Will Be Drawn To The Extensive Upgrades. This Home Has Been Recently Renovated And Features A Luxurious Master Bathroom And A Kitchen Functional For All Occasions. The Kitchen Features Custom Cabinetry, Quartz Countertops And New Stainless Steel Appliances.
Extras
Ow Let Us Take You Upstairs To Your Luxurious Master Ensuite Where You Can Enjoy Your Large Soaker Tub And Self-Contained Shower With River Rock Accents. But Wait, The Upgrades Don't Stop There, All Bathrooms Have Been Recently Renovated.
Property Details
Facts for 41 Shadeland Court, Cambridge
Status
Days on Market: 13
Last Status: Sold
Sold Date: Aug 28, 2019
Closed Date: Nov 01, 2019
Expiry Date: Oct 26, 2019
Sold Price: $750,000
Unavailable Date: Aug 28, 2019
Input Date: Aug 15, 2019
Prior LSC: Listing with no contract changes
Property
Status: Sale
Property Type: Detached
Style: 2-Storey
Size (sq ft): 2000
Age: 16-30
Area: Cambridge
Availability Date: Flexible
Assessment Amount: $439,000
Assessment Year: 2016
Inside
Bedrooms: 4
Bathrooms: 3
Kitchens: 1
Rooms: 12
Den/Family Room: Yes
Air Conditioning: Central Air
Fireplace: Yes
Laundry Level: Main
Central Vacuum: Y
Washrooms: 3
Building
Basement: Unfinished
Heat Type: Forced Air
Heat Source: Gas
Exterior: Brick
Water Supply: Municipal
Special Designation: Unknown
Parking
Driveway: Pvt Double
Garage Spaces: 2
Garage Type: Attached
Covered Parking Spaces: 2
Total Parking Spaces: 4
Fees
Tax Year: 2018
Tax Legal Description: Lt 44 Pl 1774 Cambridge S/T Right In 1221406; Camb
Taxes: $4,868
Highlights
Feature: Cul De Sac
Feature: Grnbelt/Conserv
Feature: School
Land
Cross Street: Saginaw Pkwy & Townl
Municipality District: Cambridge
Fronting On: West
Parcel Number: 037960497
Pool: None
Sewer: Sewers
Lot Depth: 130.58 Feet
Lot Frontage: 79.72 Feet
Rooms
Room details for 41 Shadeland Court, Cambridge
| Type | Dimensions | Description |
|---|---|---|
| Living Main | 3.20 x 4.62 | Hardwood Floor |
| Dining Main | 3.20 x 3.66 | |
| Kitchen Main | 2.90 x 3.05 | Quartz Counter, Stainless Steel Appl |
| Breakfast Main | 3.66 x 4.57 | |
| Family Main | 3.35 x 5.18 | Fireplace |
| Laundry Main | - | |
| Bathroom Main | - | 2 Pc Bath |
| Master 2nd | 4.27 x 6.71 | Ensuite Bath, Hardwood Floor |
| 2nd Br 2nd | 3.55 x 4.22 | |
| 3rd Br 2nd | 3.05 x 3.20 | |
| 4th Br 2nd | 3.35 x 4.17 | |
| Bathroom 2nd | - | 3 Pc Bath |
| XXXXXXXX | XXX XX, XXXX |
XXXX XXX XXXX |
$XXX,XXX |
| XXX XX, XXXX |
XXXXXX XXX XXXX |
$XXX,XXX | |
| XXXXXXXX | XXX XX, XXXX |
XXXXXXX XXX XXXX |
|
| XXX XX, XXXX |
XXXXXX XXX XXXX |
$XXX,XXX |
| XXXXXXXX XXXX | XXX XX, XXXX | $750,000 XXX XXXX |
| XXXXXXXX XXXXXX | XXX XX, XXXX | $765,000 XXX XXXX |
| XXXXXXXX XXXXXXX | XXX XX, XXXX | XXX XXXX |
| XXXXXXXX XXXXXX | XXX XX, XXXX | $798,500 XXX XXXX |

Christ The King Catholic Elementary School
Elementary: CatholicSt Margaret Catholic Elementary School
Elementary: CatholicSt Elizabeth Catholic Elementary School
Elementary: CatholicSaginaw Public School
Elementary: PublicSt. Teresa of Calcutta Catholic Elementary School
Elementary: CatholicClemens Mill Public School
Elementary: PublicSouthwood Secondary School
Secondary: PublicGlenview Park Secondary School
Secondary: PublicGalt Collegiate and Vocational Institute
Secondary: PublicMonsignor Doyle Catholic Secondary School
Secondary: CatholicJacob Hespeler Secondary School
Secondary: PublicSt Benedict Catholic Secondary School
Secondary: Catholic- 2 bath
- 4 bed
168 Winston Boulevard, Cambridge, Ontario • N3C 1M2 • Cambridge
- 4 bath
- 4 bed
- 2000 sqft
11 Country Club Drive, Cambridge, Ontario • N1T 1Y9 • Cambridge




