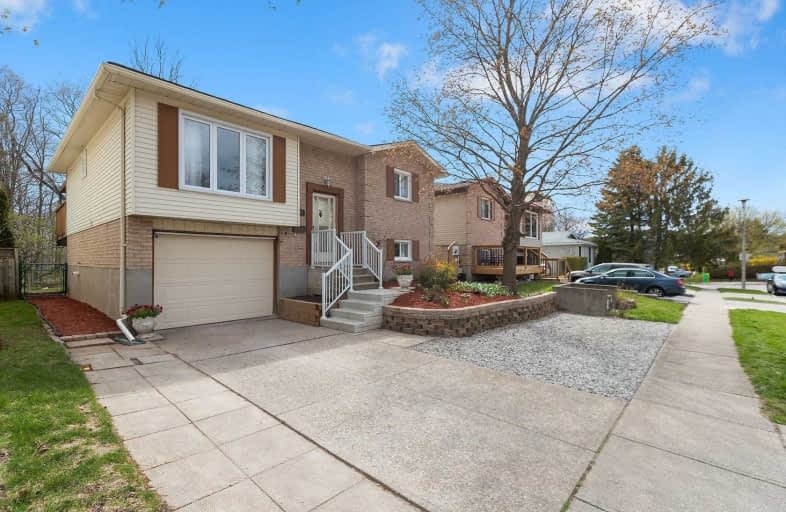
Parkway Public School
Elementary: Public
0.50 km
St Joseph Catholic Elementary School
Elementary: Catholic
0.93 km
Preston Public School
Elementary: Public
1.69 km
Grand View Public School
Elementary: Public
1.76 km
St Michael Catholic Elementary School
Elementary: Catholic
2.59 km
Coronation Public School
Elementary: Public
2.74 km
ÉSC Père-René-de-Galinée
Secondary: Catholic
3.63 km
Southwood Secondary School
Secondary: Public
5.66 km
Galt Collegiate and Vocational Institute
Secondary: Public
5.36 km
Preston High School
Secondary: Public
0.92 km
Jacob Hespeler Secondary School
Secondary: Public
5.63 km
St Benedict Catholic Secondary School
Secondary: Catholic
6.10 km




