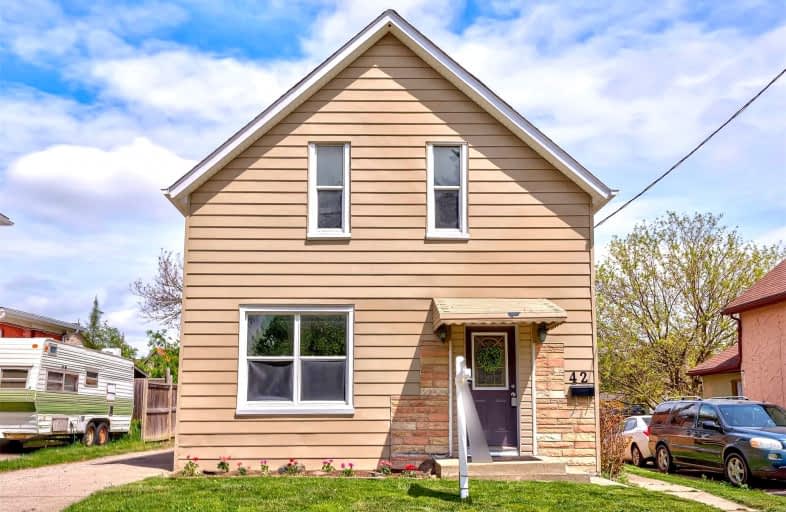Sold on Jul 15, 2022
Note: Property is not currently for sale or for rent.

-
Type: Detached
-
Style: 2-Storey
-
Size: 1100 sqft
-
Lot Size: 41.01 x 69.86 Feet
-
Age: 100+ years
-
Taxes: $3,298 per year
-
Days on Site: 18 Days
-
Added: Jun 27, 2022 (2 weeks on market)
-
Updated:
-
Last Checked: 3 months ago
-
MLS®#: X5675342
-
Listed By: Exp realty, brokerage
Attention Investors And First Time Home Buyers! This Spacious Single Detached Home (Once A Duplex) Is Located In The Desirable East Galt Neighbourhood Of Cambridge! This Home Features 4 Bedrooms, 2 Full Bathrooms And Parking For 3 Vehicles. The Open Concept Main Floor Is Home To The First Bedroom, A Renovated Full 4-Piece Bathroom, The Living Room And A Large Kitchen Which Boasts Beautiful White Cabinets And Stainless Steel Appliances. The Laundry Facilities Are Also Located On This Level For Easy Access. Upstairs You Will Find 3 Additional Bedrooms And A Second 3-Piece Bathroom. The Unfinished Partial Basement Offers Plenty Of Additional Storage Space. As For Location- It's Hard To Get More Central Than This. This Home Is Located Only A Stone's Throw From The Grand River With Access To A Number Of Trails That Lead All The Way To Paris (Ontario!), Churchill Park, The Gaslight District, The Cambridge Farmers Market, The Library And Countless Pubs And Coffee Shops!
Property Details
Facts for 42 Birch Street, Cambridge
Status
Days on Market: 18
Last Status: Sold
Sold Date: Jul 15, 2022
Closed Date: Aug 05, 2022
Expiry Date: Sep 14, 2022
Sold Price: $436,000
Unavailable Date: Jul 15, 2022
Input Date: Jun 27, 2022
Property
Status: Sale
Property Type: Detached
Style: 2-Storey
Size (sq ft): 1100
Age: 100+
Area: Cambridge
Availability Date: Flexible
Assessment Amount: $278,000
Assessment Year: 2022
Inside
Bedrooms: 4
Bathrooms: 2
Kitchens: 1
Rooms: 6
Den/Family Room: No
Air Conditioning: Central Air
Fireplace: No
Laundry Level: Main
Washrooms: 2
Building
Basement: Part Bsmt
Basement 2: Unfinished
Heat Type: Forced Air
Heat Source: Gas
Exterior: Alum Siding
Exterior: Stone
Elevator: N
UFFI: No
Water Supply: Municipal
Special Designation: Unknown
Retirement: N
Parking
Driveway: Private
Garage Type: None
Covered Parking Spaces: 3
Total Parking Spaces: 3
Fees
Tax Year: 2021
Tax Legal Description: Pt Lt 83 Pl 457 Cambridge Pt 1, 58R9278
Taxes: $3,298
Highlights
Feature: Hospital
Feature: Library
Feature: Park
Feature: Place Of Worship
Feature: Public Transit
Feature: School
Land
Cross Street: Albert & Henry Stree
Municipality District: Cambridge
Fronting On: South
Parcel Number: 038340066
Pool: None
Sewer: None
Lot Depth: 69.86 Feet
Lot Frontage: 41.01 Feet
Lot Irregularities: 40.08 Ft X 69.86 Ft X
Zoning: R4
Rooms
Room details for 42 Birch Street, Cambridge
| Type | Dimensions | Description |
|---|---|---|
| Br Main | 3.76 x 3.56 | |
| Kitchen Main | 3.58 x 5.92 | |
| Living Main | 3.43 x 6.48 | |
| 2nd Br 2nd | 4.37 x 3.40 | |
| 3rd Br 2nd | 3.48 x 3.40 | |
| 4th Br 2nd | 2.97 x 3.48 | |
| Rec Bsmt | - | Unfinished |
| XXXXXXXX | XXX XX, XXXX |
XXXX XXX XXXX |
$XXX,XXX |
| XXX XX, XXXX |
XXXXXX XXX XXXX |
$XXX,XXX | |
| XXXXXXXX | XXX XX, XXXX |
XXXXXXX XXX XXXX |
|
| XXX XX, XXXX |
XXXXXX XXX XXXX |
$XXX,XXX | |
| XXXXXXXX | XXX XX, XXXX |
XXXX XXX XXXX |
$XXX,XXX |
| XXX XX, XXXX |
XXXXXX XXX XXXX |
$XXX,XXX |
| XXXXXXXX XXXX | XXX XX, XXXX | $436,000 XXX XXXX |
| XXXXXXXX XXXXXX | XXX XX, XXXX | $399,900 XXX XXXX |
| XXXXXXXX XXXXXXX | XXX XX, XXXX | XXX XXXX |
| XXXXXXXX XXXXXX | XXX XX, XXXX | $575,000 XXX XXXX |
| XXXXXXXX XXXX | XXX XX, XXXX | $275,000 XXX XXXX |
| XXXXXXXX XXXXXX | XXX XX, XXXX | $249,900 XXX XXXX |

St Francis Catholic Elementary School
Elementary: CatholicSt Gregory Catholic Elementary School
Elementary: CatholicCentral Public School
Elementary: PublicSt Andrew's Public School
Elementary: PublicChalmers Street Public School
Elementary: PublicStewart Avenue Public School
Elementary: PublicSouthwood Secondary School
Secondary: PublicGlenview Park Secondary School
Secondary: PublicGalt Collegiate and Vocational Institute
Secondary: PublicMonsignor Doyle Catholic Secondary School
Secondary: CatholicJacob Hespeler Secondary School
Secondary: PublicSt Benedict Catholic Secondary School
Secondary: Catholic

