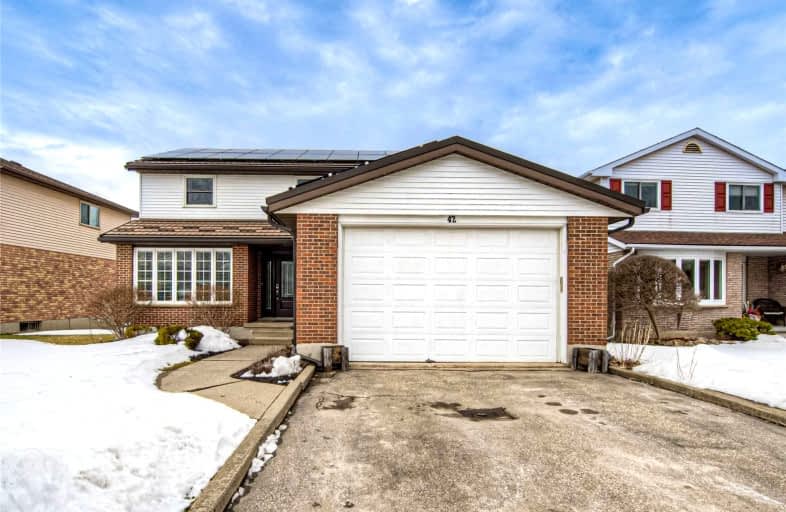
St Gregory Catholic Elementary School
Elementary: Catholic
1.13 km
Blair Road Public School
Elementary: Public
3.22 km
St Andrew's Public School
Elementary: Public
1.62 km
St Augustine Catholic Elementary School
Elementary: Catholic
2.85 km
Highland Public School
Elementary: Public
1.73 km
Tait Street Public School
Elementary: Public
1.42 km
Southwood Secondary School
Secondary: Public
0.63 km
Glenview Park Secondary School
Secondary: Public
2.62 km
Galt Collegiate and Vocational Institute
Secondary: Public
3.19 km
Monsignor Doyle Catholic Secondary School
Secondary: Catholic
3.39 km
Preston High School
Secondary: Public
5.60 km
St Benedict Catholic Secondary School
Secondary: Catholic
6.12 km





