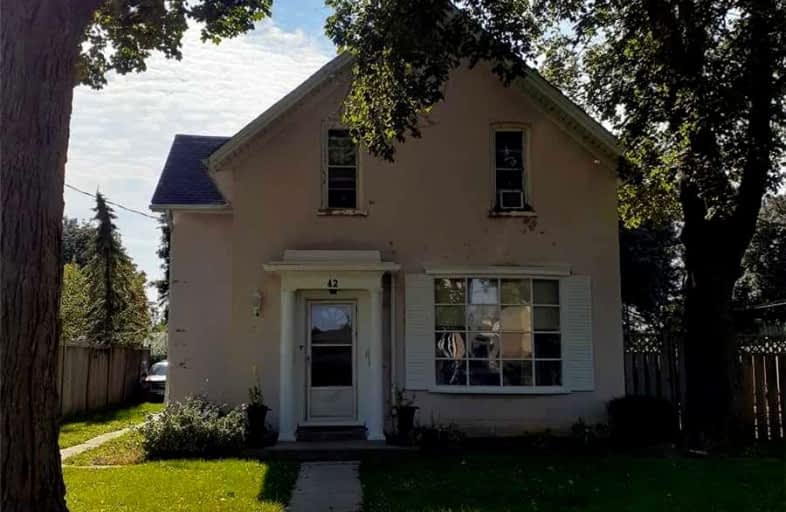
St Peter Catholic Elementary School
Elementary: Catholic
1.42 km
Central Public School
Elementary: Public
0.93 km
Manchester Public School
Elementary: Public
0.64 km
St Anne Catholic Elementary School
Elementary: Catholic
1.10 km
Highland Public School
Elementary: Public
1.45 km
Avenue Road Public School
Elementary: Public
1.58 km
Southwood Secondary School
Secondary: Public
2.57 km
Glenview Park Secondary School
Secondary: Public
2.16 km
Galt Collegiate and Vocational Institute
Secondary: Public
0.60 km
Monsignor Doyle Catholic Secondary School
Secondary: Catholic
2.99 km
Jacob Hespeler Secondary School
Secondary: Public
5.84 km
St Benedict Catholic Secondary School
Secondary: Catholic
3.14 km



