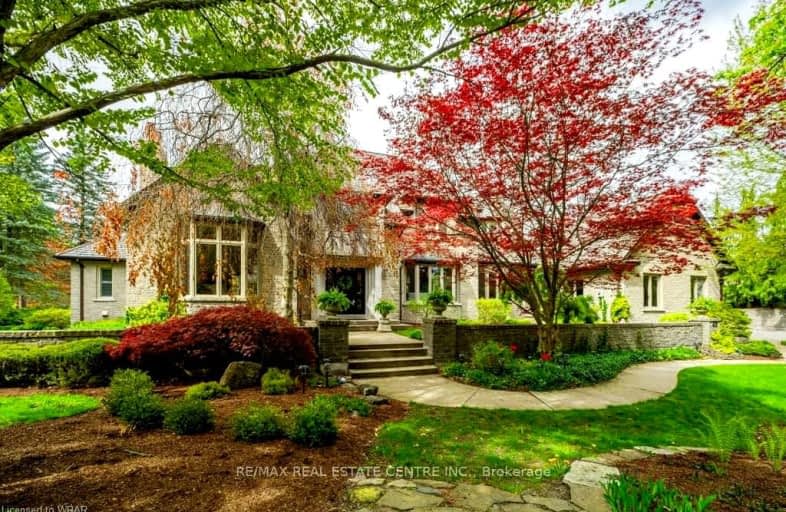Somewhat Walkable
- Some errands can be accomplished on foot.
56
/100
Some Transit
- Most errands require a car.
45
/100
Bikeable
- Some errands can be accomplished on bike.
60
/100

St Gregory Catholic Elementary School
Elementary: Catholic
1.49 km
Blair Road Public School
Elementary: Public
1.06 km
St Andrew's Public School
Elementary: Public
1.42 km
Manchester Public School
Elementary: Public
1.25 km
St Augustine Catholic Elementary School
Elementary: Catholic
1.12 km
Highland Public School
Elementary: Public
0.68 km
Southwood Secondary School
Secondary: Public
1.78 km
Glenview Park Secondary School
Secondary: Public
2.36 km
Galt Collegiate and Vocational Institute
Secondary: Public
0.80 km
Monsignor Doyle Catholic Secondary School
Secondary: Catholic
3.31 km
Preston High School
Secondary: Public
4.54 km
St Benedict Catholic Secondary School
Secondary: Catholic
3.73 km
-
Mill Race Park
36 Water St N (At Park Hill Rd), Cambridge ON N1R 3B1 4.64km -
Domm Park
55 Princess St, Cambridge ON 1.58km -
Riverside Park
147 King St W (Eagle St. S.), Cambridge ON N3H 1B5 5.37km
-
CIBC
11 Main St, Cambridge ON N1R 1V5 0.89km -
Scotiabank
72 Main St (Ainslie), Cambridge ON N1R 1V7 1.01km -
CoinFlip Bitcoin ATM
215 Beverly St, Cambridge ON N1R 3Z9 1.96km



