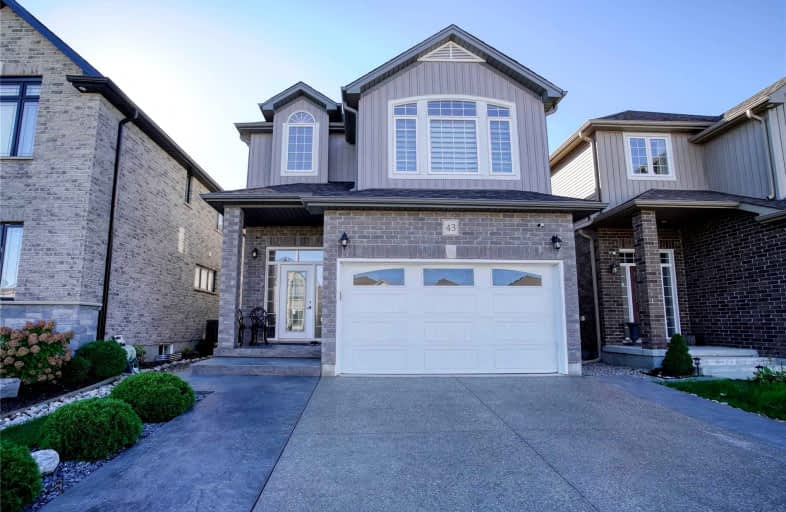
St Vincent de Paul Catholic Elementary School
Elementary: Catholic
1.49 km
St Anne Catholic Elementary School
Elementary: Catholic
1.81 km
Chalmers Street Public School
Elementary: Public
1.50 km
Stewart Avenue Public School
Elementary: Public
2.08 km
Holy Spirit Catholic Elementary School
Elementary: Catholic
1.69 km
Moffat Creek Public School
Elementary: Public
1.37 km
Southwood Secondary School
Secondary: Public
4.69 km
Glenview Park Secondary School
Secondary: Public
2.53 km
Galt Collegiate and Vocational Institute
Secondary: Public
3.37 km
Monsignor Doyle Catholic Secondary School
Secondary: Catholic
2.36 km
Jacob Hespeler Secondary School
Secondary: Public
7.33 km
St Benedict Catholic Secondary School
Secondary: Catholic
4.23 km














