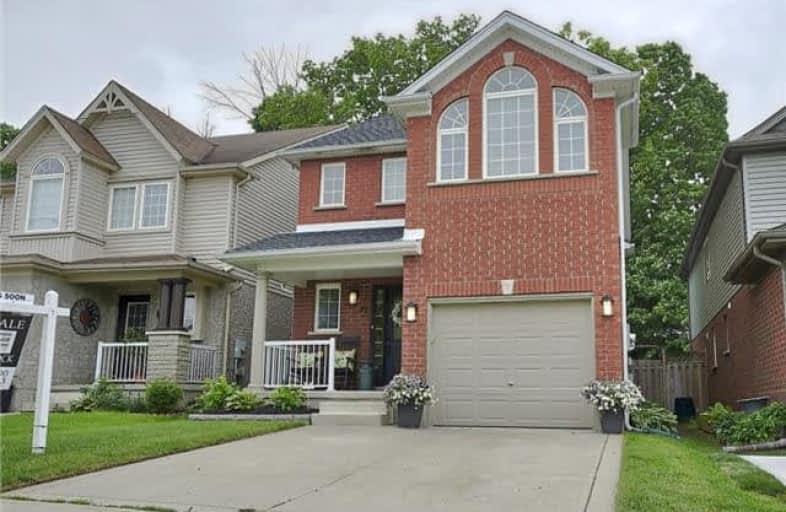
Hillcrest Public School
Elementary: Public
1.01 km
St Gabriel Catholic Elementary School
Elementary: Catholic
1.58 km
St Elizabeth Catholic Elementary School
Elementary: Catholic
1.85 km
Our Lady of Fatima Catholic Elementary School
Elementary: Catholic
1.23 km
Woodland Park Public School
Elementary: Public
1.58 km
Silverheights Public School
Elementary: Public
1.76 km
ÉSC Père-René-de-Galinée
Secondary: Catholic
7.41 km
College Heights Secondary School
Secondary: Public
9.32 km
Galt Collegiate and Vocational Institute
Secondary: Public
8.46 km
Preston High School
Secondary: Public
8.16 km
Jacob Hespeler Secondary School
Secondary: Public
3.37 km
St Benedict Catholic Secondary School
Secondary: Catholic
5.66 km





