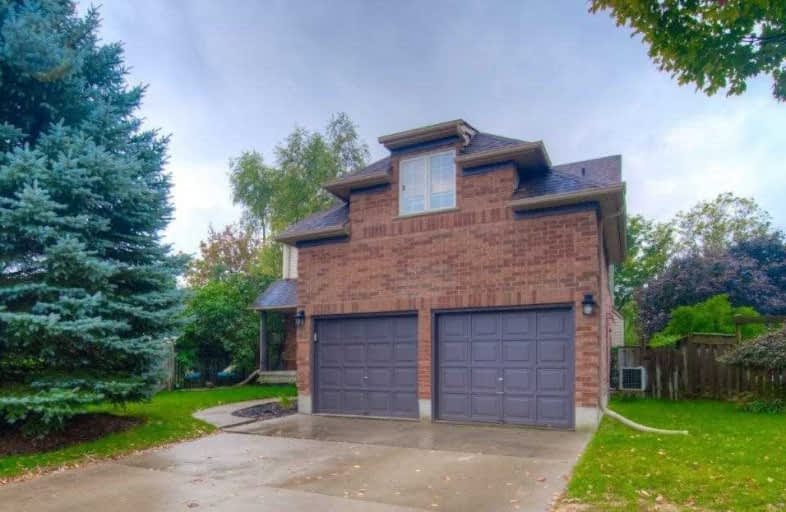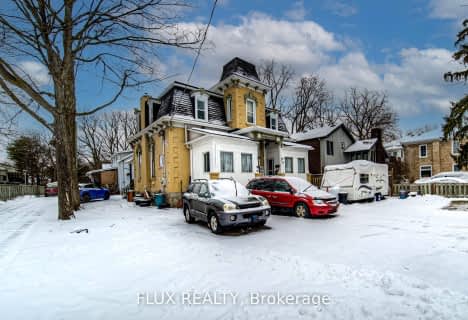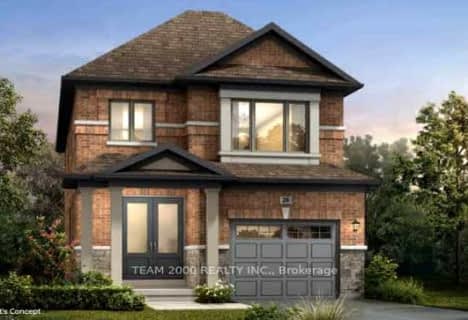
St Gregory Catholic Elementary School
Elementary: Catholic
1.24 km
Blair Road Public School
Elementary: Public
3.11 km
St Andrew's Public School
Elementary: Public
1.75 km
St Augustine Catholic Elementary School
Elementary: Catholic
2.70 km
Highland Public School
Elementary: Public
1.72 km
Tait Street Public School
Elementary: Public
1.70 km
Southwood Secondary School
Secondary: Public
0.59 km
Glenview Park Secondary School
Secondary: Public
2.83 km
Galt Collegiate and Vocational Institute
Secondary: Public
3.15 km
Monsignor Doyle Catholic Secondary School
Secondary: Catholic
3.63 km
Preston High School
Secondary: Public
5.35 km
St Benedict Catholic Secondary School
Secondary: Catholic
6.07 km













