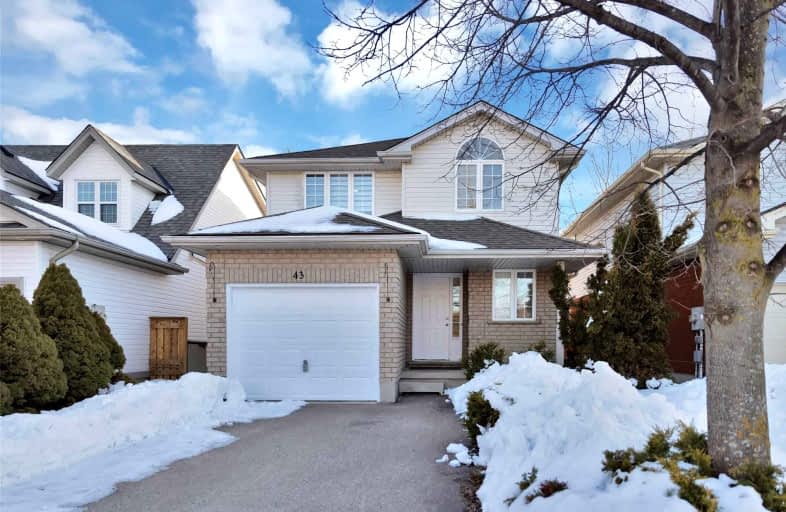Car-Dependent
- Most errands require a car.
25
/100
Some Transit
- Most errands require a car.
31
/100
Somewhat Bikeable
- Most errands require a car.
44
/100

Christ The King Catholic Elementary School
Elementary: Catholic
1.64 km
St Margaret Catholic Elementary School
Elementary: Catholic
0.93 km
Saginaw Public School
Elementary: Public
1.01 km
Elgin Street Public School
Elementary: Public
2.07 km
St. Teresa of Calcutta Catholic Elementary School
Elementary: Catholic
0.77 km
Clemens Mill Public School
Elementary: Public
0.73 km
Southwood Secondary School
Secondary: Public
6.31 km
Glenview Park Secondary School
Secondary: Public
5.67 km
Galt Collegiate and Vocational Institute
Secondary: Public
3.74 km
Monsignor Doyle Catholic Secondary School
Secondary: Catholic
6.16 km
Jacob Hespeler Secondary School
Secondary: Public
3.20 km
St Benedict Catholic Secondary School
Secondary: Catholic
0.94 km
-
Elgin Street Park
100 ELGIN St (Franklin) 1.19km -
Winston Blvd Woodlot
374 Winston Blvd, Cambridge ON N3C 3C5 2.94km -
Manchester Public School Playground
3.26km
-
Scotiabank
800 Franklin Blvd, Cambridge ON N1R 7Z1 1.92km -
CIBC
395 Hespeler Rd (at Cambridge Mall), Cambridge ON N1R 6J1 2.59km -
Scotiabank
544 Hespeler Rd (Langs Drive), Cambridge ON N1R 6J8 2.95km














