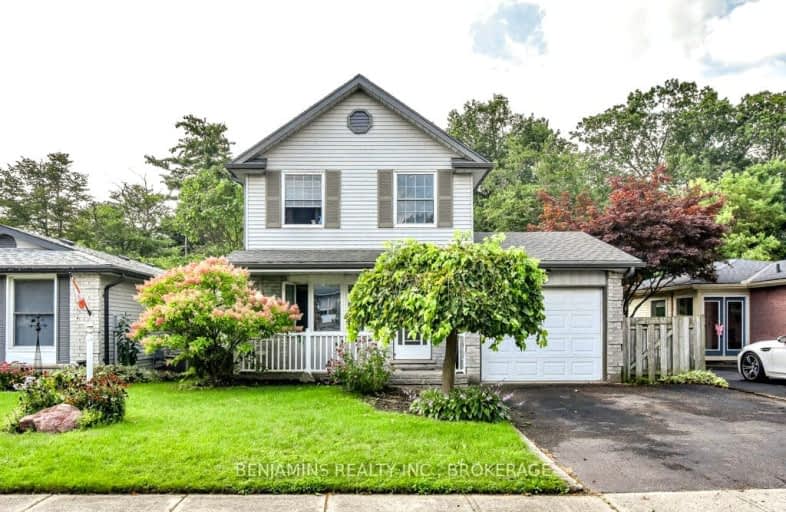Car-Dependent
- Almost all errands require a car.
13
/100
Some Transit
- Most errands require a car.
40
/100
Somewhat Bikeable
- Almost all errands require a car.
20
/100

Parkway Public School
Elementary: Public
0.52 km
St Joseph Catholic Elementary School
Elementary: Catholic
0.88 km
Preston Public School
Elementary: Public
1.65 km
Grand View Public School
Elementary: Public
1.71 km
St Michael Catholic Elementary School
Elementary: Catholic
2.54 km
Coronation Public School
Elementary: Public
2.69 km
ÉSC Père-René-de-Galinée
Secondary: Catholic
3.64 km
Southwood Secondary School
Secondary: Public
5.63 km
Galt Collegiate and Vocational Institute
Secondary: Public
5.31 km
Preston High School
Secondary: Public
0.87 km
Jacob Hespeler Secondary School
Secondary: Public
5.59 km
St Benedict Catholic Secondary School
Secondary: Catholic
6.05 km
-
Riverside Park
147 King St W (Eagle St. S.), Cambridge ON N3H 1B5 1.2km -
Marguerite Ormston Trailway
Kitchener ON 3.65km -
Cambridge Dog Park
750 Maple Grove Rd (Speedsville Road), Cambridge ON 4.21km
-
CIBC
567 King St E, Preston ON N3H 3N4 1.44km -
RBC Royal Bank
637 King St E (King Street), Cambridge ON N3H 3N7 1.48km -
Scotiabank
4574 King St E, Kitchener ON N2P 2G6 1.61km




