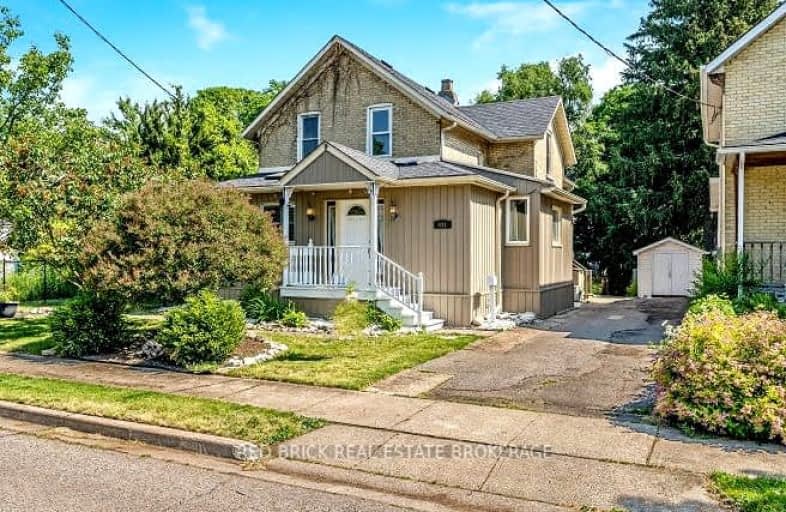Somewhat Walkable
- Some errands can be accomplished on foot.
67
/100
Some Transit
- Most errands require a car.
41
/100
Very Bikeable
- Most errands can be accomplished on bike.
71
/100

Parkway Public School
Elementary: Public
1.13 km
St Joseph Catholic Elementary School
Elementary: Catholic
0.64 km
Preston Public School
Elementary: Public
0.61 km
Grand View Public School
Elementary: Public
0.84 km
St Michael Catholic Elementary School
Elementary: Catholic
1.54 km
Coronation Public School
Elementary: Public
1.66 km
ÉSC Père-René-de-Galinée
Secondary: Catholic
3.54 km
Southwood Secondary School
Secondary: Public
5.48 km
Galt Collegiate and Vocational Institute
Secondary: Public
4.71 km
Preston High School
Secondary: Public
0.44 km
Jacob Hespeler Secondary School
Secondary: Public
4.57 km
St Benedict Catholic Secondary School
Secondary: Catholic
5.09 km
-
Riverside Park
147 King St W (Eagle St. S.), Cambridge ON N3H 1B5 0.63km -
Civic Park
Cambridge ON 0.79km -
Dumfries Conservation Area
Dunbar Rd, Cambridge ON 2.39km
-
CIBC
395 Hespeler Rd (at Cambridge Mall), Cambridge ON N1R 6J1 3.34km -
TD Bank Financial Group
960 Franklin Blvd, Cambridge ON N1R 8R3 4.92km -
RBC Royal Bank
100 Jamieson Pky (Franklin Blvd.), Cambridge ON N3C 4B3 5.15km








