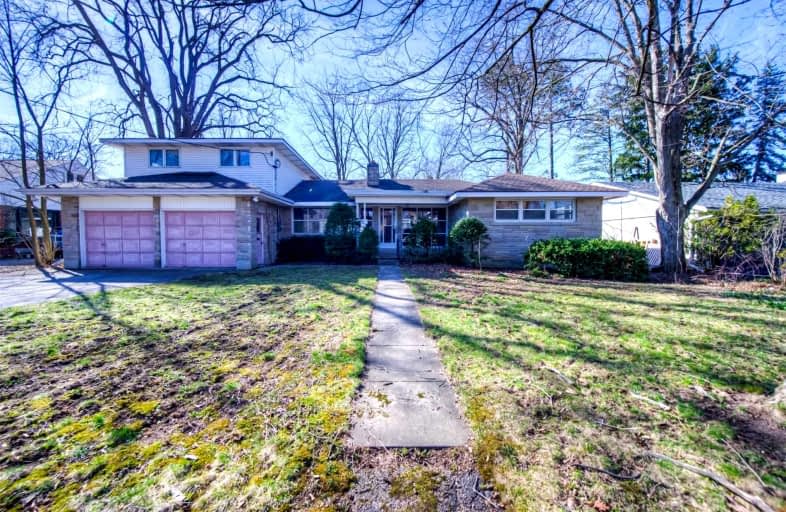Car-Dependent
- Almost all errands require a car.
22
/100
Some Transit
- Most errands require a car.
44
/100
Somewhat Bikeable
- Most errands require a car.
41
/100

Blair Road Public School
Elementary: Public
1.39 km
St Michael Catholic Elementary School
Elementary: Catholic
1.57 km
Coronation Public School
Elementary: Public
1.98 km
William G Davis Public School
Elementary: Public
1.68 km
St Augustine Catholic Elementary School
Elementary: Catholic
1.47 km
Ryerson Public School
Elementary: Public
0.80 km
Southwood Secondary School
Secondary: Public
3.69 km
Glenview Park Secondary School
Secondary: Public
4.77 km
Galt Collegiate and Vocational Institute
Secondary: Public
2.20 km
Preston High School
Secondary: Public
2.45 km
Jacob Hespeler Secondary School
Secondary: Public
4.18 km
St Benedict Catholic Secondary School
Secondary: Catholic
3.07 km
-
River Bluffs Park
211 George St N, Cambridge ON 2.29km -
Riverside Park
147 King St W (Eagle St. S.), Cambridge ON N3H 1B5 3.08km -
Elgin Street Park
100 ELGIN St (Franklin) 2.81km
-
CIBC
395 Hespeler Rd (at Cambridge Mall), Cambridge ON N1R 6J1 1.67km -
BMO Bank of Montreal
807 King St E (at Church St S), Cambridge ON N3H 3P1 2.06km -
Scotiabank
544 Hespeler Rd (Langs Drive), Cambridge ON N1R 6J8 2.24km














