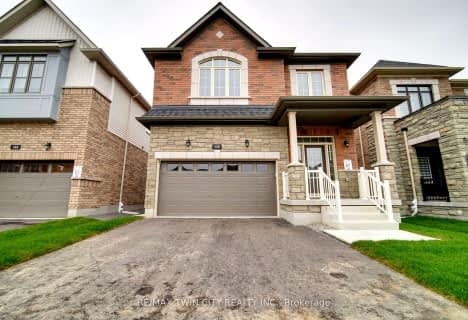
Christ The King Catholic Elementary School
Elementary: Catholic
2.52 km
St Margaret Catholic Elementary School
Elementary: Catholic
1.71 km
St Elizabeth Catholic Elementary School
Elementary: Catholic
3.68 km
Saginaw Public School
Elementary: Public
0.14 km
St. Teresa of Calcutta Catholic Elementary School
Elementary: Catholic
0.81 km
Clemens Mill Public School
Elementary: Public
1.28 km
Southwood Secondary School
Secondary: Public
6.88 km
Glenview Park Secondary School
Secondary: Public
5.88 km
Galt Collegiate and Vocational Institute
Secondary: Public
4.35 km
Monsignor Doyle Catholic Secondary School
Secondary: Catholic
6.21 km
Jacob Hespeler Secondary School
Secondary: Public
4.04 km
St Benedict Catholic Secondary School
Secondary: Catholic
1.90 km










