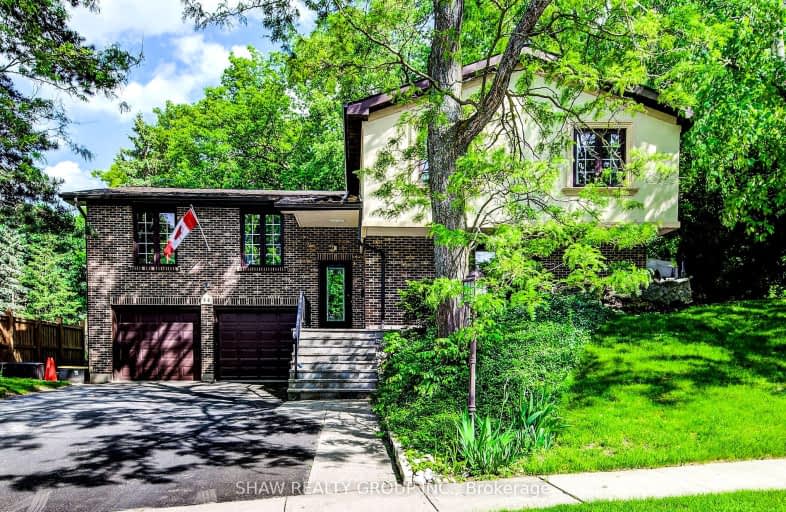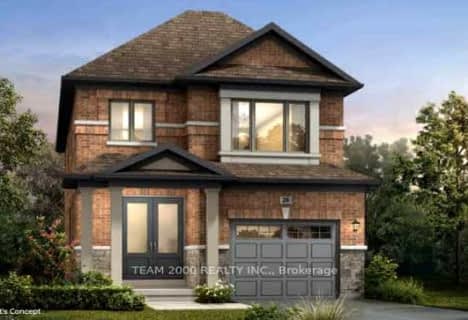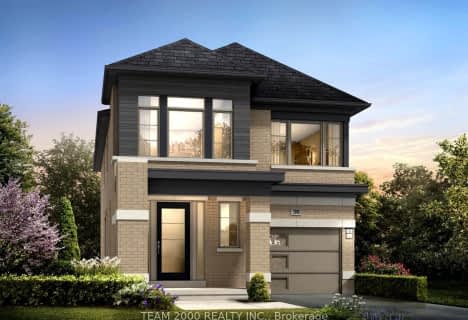Car-Dependent
- Almost all errands require a car.
20
/100
Some Transit
- Most errands require a car.
35
/100
Somewhat Bikeable
- Almost all errands require a car.
10
/100

St Francis Catholic Elementary School
Elementary: Catholic
2.03 km
St Gregory Catholic Elementary School
Elementary: Catholic
1.28 km
Central Public School
Elementary: Public
2.51 km
St Andrew's Public School
Elementary: Public
1.42 km
Highland Public School
Elementary: Public
2.11 km
Tait Street Public School
Elementary: Public
0.25 km
Southwood Secondary School
Secondary: Public
1.53 km
Glenview Park Secondary School
Secondary: Public
1.80 km
Galt Collegiate and Vocational Institute
Secondary: Public
3.44 km
Monsignor Doyle Catholic Secondary School
Secondary: Catholic
2.35 km
Preston High School
Secondary: Public
6.65 km
St Benedict Catholic Secondary School
Secondary: Catholic
6.31 km
-
Domm Park
55 Princess St, Cambridge ON 3.77km -
Dumfries Conservation Area
Dunbar Rd, Cambridge ON 5.78km -
Riverside Park
147 King St W (Eagle St. S.), Cambridge ON N3H 1B5 7.62km
-
BMO Bank of Montreal
44 Main St (Ainsile St N), Cambridge ON N1R 1V4 2.5km -
Meridian Credit Union ATM
125 Dundas St N, Cambridge ON N1R 5N6 3.46km -
RBC Royal Bank
311 Dundas St S (at Franklin Blvd), Cambridge ON N1T 1P8 3.69km














