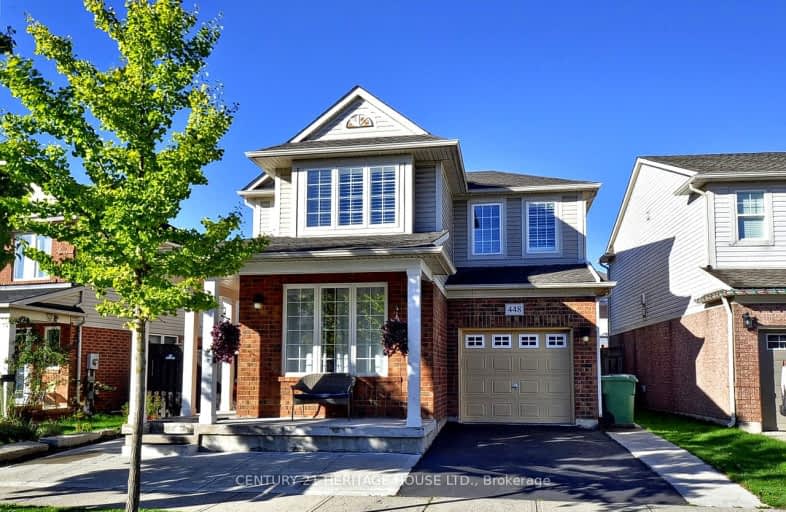Car-Dependent
- Most errands require a car.
37
/100
Some Transit
- Most errands require a car.
30
/100
Bikeable
- Some errands can be accomplished on bike.
62
/100

St Margaret Catholic Elementary School
Elementary: Catholic
2.50 km
St Elizabeth Catholic Elementary School
Elementary: Catholic
2.27 km
Saginaw Public School
Elementary: Public
1.58 km
Woodland Park Public School
Elementary: Public
2.57 km
St. Teresa of Calcutta Catholic Elementary School
Elementary: Catholic
2.01 km
Clemens Mill Public School
Elementary: Public
2.24 km
Southwood Secondary School
Secondary: Public
7.88 km
Glenview Park Secondary School
Secondary: Public
7.17 km
Galt Collegiate and Vocational Institute
Secondary: Public
5.30 km
Monsignor Doyle Catholic Secondary School
Secondary: Catholic
7.58 km
Jacob Hespeler Secondary School
Secondary: Public
3.14 km
St Benedict Catholic Secondary School
Secondary: Catholic
2.42 km
-
Red Wildfong Park
Cambridge ON N3C 4C6 3.78km -
Silverheights Park
16 Nickolas Cres, Cambridge ON N3C 3K7 4.17km -
Studiman Park
4.53km
-
TD Canada Trust Branch and ATM
180 Holiday Inn Dr, Cambridge ON N3C 1Z4 3.51km -
TD Canada Trust ATM
180 Holiday Inn Dr, Cambridge ON N3C 1Z4 3.52km -
RBC Royal Bank
541 Hespeler Rd, Cambridge ON N1R 6J2 3.68km














