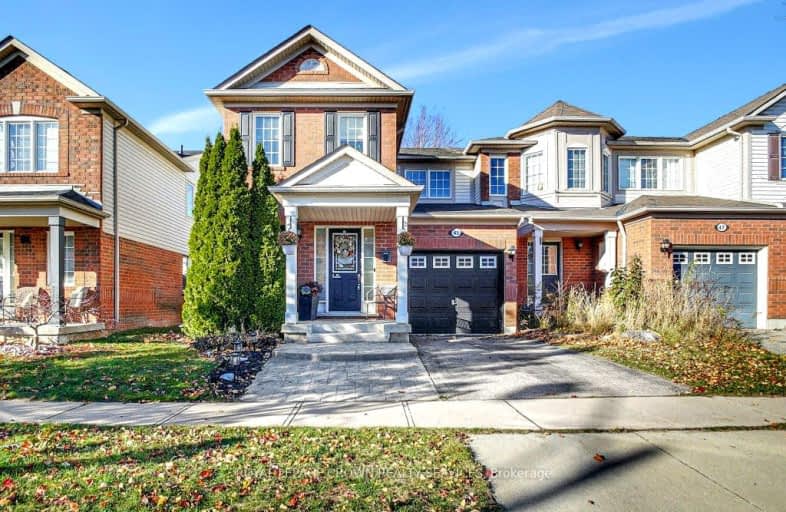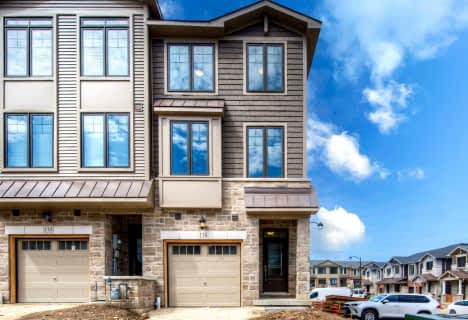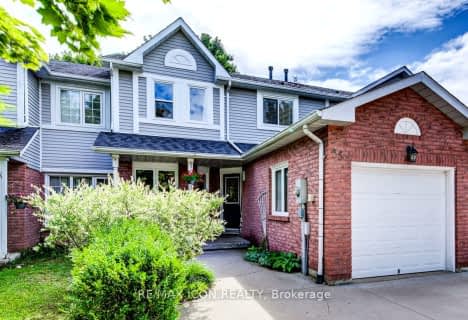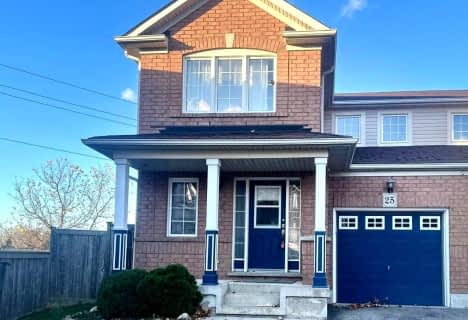Car-Dependent
- Most errands require a car.
Some Transit
- Most errands require a car.
Bikeable
- Some errands can be accomplished on bike.

St Margaret Catholic Elementary School
Elementary: CatholicSt Elizabeth Catholic Elementary School
Elementary: CatholicSaginaw Public School
Elementary: PublicWoodland Park Public School
Elementary: PublicSt. Teresa of Calcutta Catholic Elementary School
Elementary: CatholicClemens Mill Public School
Elementary: PublicSouthwood Secondary School
Secondary: PublicGlenview Park Secondary School
Secondary: PublicGalt Collegiate and Vocational Institute
Secondary: PublicMonsignor Doyle Catholic Secondary School
Secondary: CatholicJacob Hespeler Secondary School
Secondary: PublicSt Benedict Catholic Secondary School
Secondary: Catholic-
Big Dog Barn
385 Townline Rd, Puslinch ON N0B 2J0 1.95km -
Northview Heights Lookout Park
36 Acorn Way, Cambridge ON 3.14km -
Domm Park
55 Princess St, Cambridge ON 6.05km
-
TD Bank Financial Group
209 Pinebush Rd, Cambridge ON N1R 7H8 2.14km -
TD Bank Financial Group
425 Hespeler Rd, Cambridge ON N1R 6J2 3.4km -
CIBC
395 Hespeler Rd (at Cambridge Mall), Cambridge ON N1R 6J1 3.43km















