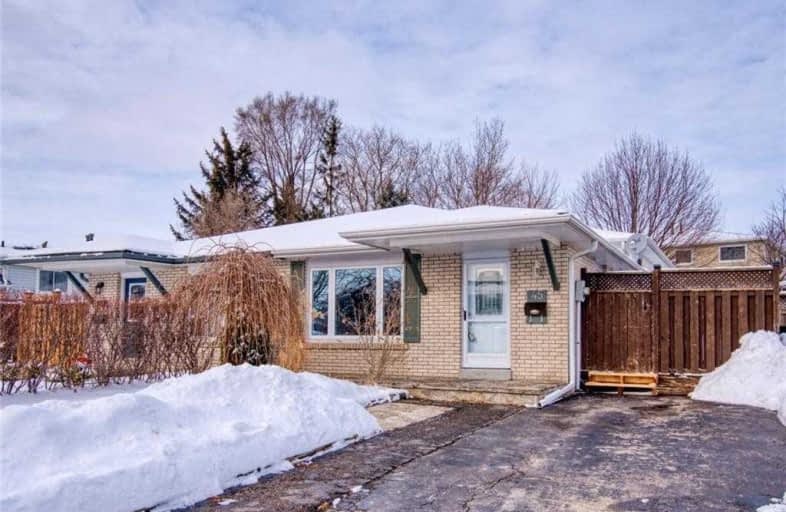Sold on Feb 18, 2020
Note: Property is not currently for sale or for rent.

-
Type: Semi-Detached
-
Style: Backsplit 3
-
Size: 700 sqft
-
Lot Size: 30.64 x 107.2 Feet
-
Age: 31-50 years
-
Taxes: $2,851 per year
-
Days on Site: 8 Days
-
Added: Feb 10, 2020 (1 week on market)
-
Updated:
-
Last Checked: 3 months ago
-
MLS®#: X4689770
-
Listed By: Non-treb board office, brokerage
Great Family Neighbourhood. Many Updates In The Semi-Detached Home. All Appliances Are New! Most Windows 2004, Furnace And Central Air 2004, Siding 2004, Roof Shingles 2010. Lower Level Is Finished With A Rec Room A 2 Piece Washroom And A Flex Room That Could Be Used As A Fourth Bedroom/Office , Hobby Room Or Den. Walk Out From Kitchen To Deck, Fenced Yard And A Storage Shed. Freshly Painted Throughout! This Home Shows Very Well!
Extras
Interboard Listing: Cambridge Association Of Realtors?**
Property Details
Facts for 45 Nickolas Crescent, Cambridge
Status
Days on Market: 8
Last Status: Sold
Sold Date: Feb 18, 2020
Closed Date: Mar 17, 2020
Expiry Date: May 31, 2020
Sold Price: $460,000
Unavailable Date: Feb 18, 2020
Input Date: Feb 11, 2020
Prior LSC: Listing with no contract changes
Property
Status: Sale
Property Type: Semi-Detached
Style: Backsplit 3
Size (sq ft): 700
Age: 31-50
Area: Cambridge
Availability Date: 1-29 Days
Inside
Bedrooms: 3
Bedrooms Plus: 1
Bathrooms: 2
Kitchens: 1
Rooms: 9
Den/Family Room: Yes
Air Conditioning: Central Air
Fireplace: Yes
Washrooms: 2
Building
Basement: Finished
Heat Type: Forced Air
Heat Source: Gas
Exterior: Brick
Exterior: Vinyl Siding
Water Supply: Municipal
Special Designation: Unknown
Other Structures: Garden Shed
Parking
Driveway: Pvt Double
Garage Type: None
Covered Parking Spaces: 2
Total Parking Spaces: 2
Fees
Tax Year: 2019
Tax Legal Description: Pt Lt 16 Pl 1412 Cambridge Pt 2 67R1497
Taxes: $2,851
Highlights
Feature: Library
Feature: Park
Feature: Public Transit
Feature: School
Feature: School Bus Route
Land
Cross Street: Scott Rd
Municipality District: Cambridge
Fronting On: North
Pool: None
Sewer: Sewers
Lot Depth: 107.2 Feet
Lot Frontage: 30.64 Feet
Additional Media
- Virtual Tour: https://unbranded.youriguide.com/45_nickolas_crescent_cambridge_on
Rooms
Room details for 45 Nickolas Crescent, Cambridge
| Type | Dimensions | Description |
|---|---|---|
| Living Main | 8.23 x 2.74 | |
| Kitchen Main | 5.18 x 2.74 | |
| Foyer Main | 1.83 x 1.52 | |
| Master 2nd | 3.96 x 3.05 | |
| Br 2nd | 3.20 x 2.59 | |
| Br 2nd | 3.05 x 2.74 | |
| Bathroom 2nd | - | |
| Rec Bsmt | 6.86 x 2.74 | |
| Br Bsmt | 2.74 x 2.44 | |
| Bathroom Bsmt | - | |
| Laundry Bsmt | 1.83 x 1.22 |
| XXXXXXXX | XXX XX, XXXX |
XXXX XXX XXXX |
$XXX,XXX |
| XXX XX, XXXX |
XXXXXX XXX XXXX |
$XXX,XXX |
| XXXXXXXX XXXX | XXX XX, XXXX | $460,000 XXX XXXX |
| XXXXXXXX XXXXXX | XXX XX, XXXX | $400,000 XXX XXXX |

Centennial (Cambridge) Public School
Elementary: PublicHillcrest Public School
Elementary: PublicSt Gabriel Catholic Elementary School
Elementary: CatholicOur Lady of Fatima Catholic Elementary School
Elementary: CatholicHespeler Public School
Elementary: PublicSilverheights Public School
Elementary: PublicÉSC Père-René-de-Galinée
Secondary: CatholicSouthwood Secondary School
Secondary: PublicGalt Collegiate and Vocational Institute
Secondary: PublicPreston High School
Secondary: PublicJacob Hespeler Secondary School
Secondary: PublicSt Benedict Catholic Secondary School
Secondary: Catholic

