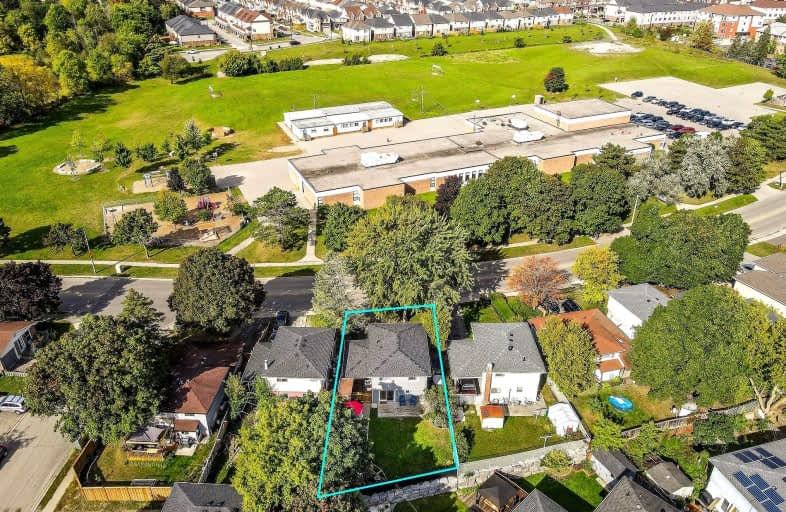Car-Dependent
- Most errands require a car.
28
/100
Some Transit
- Most errands require a car.
41
/100
Somewhat Bikeable
- Most errands require a car.
42
/100

Parkway Public School
Elementary: Public
0.08 km
St Joseph Catholic Elementary School
Elementary: Catholic
1.18 km
ÉIC Père-René-de-Galinée
Elementary: Catholic
3.20 km
Preston Public School
Elementary: Public
1.61 km
Grand View Public School
Elementary: Public
1.86 km
St Michael Catholic Elementary School
Elementary: Catholic
2.59 km
ÉSC Père-René-de-Galinée
Secondary: Catholic
3.18 km
Southwood Secondary School
Secondary: Public
6.06 km
Galt Collegiate and Vocational Institute
Secondary: Public
5.62 km
Preston High School
Secondary: Public
1.09 km
Jacob Hespeler Secondary School
Secondary: Public
5.44 km
St Benedict Catholic Secondary School
Secondary: Catholic
6.15 km


