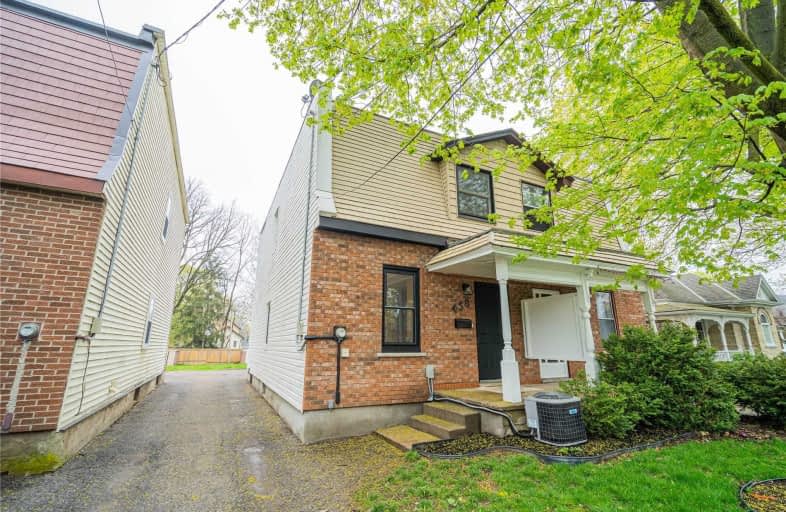Sold on Jun 21, 2021
Note: Property is not currently for sale or for rent.

-
Type: Semi-Detached
-
Style: 2-Storey
-
Size: 1100 sqft
-
Lot Size: 20.9 x 165.8 Feet
-
Age: No Data
-
Taxes: $2,519 per year
-
Days on Site: 17 Days
-
Added: Jun 04, 2021 (2 weeks on market)
-
Updated:
-
Last Checked: 3 months ago
-
MLS®#: X5261894
-
Listed By: Re/max real estate centre inc., brokerage
Welcome To 458 Margaret Street, A Three Bedroom Semi Nestled In The Neighbourhood Of Preston! This Two Storey Home Features An Extra Deep 165 Feet Lot On A Quiet Family Friendly Street. High Ceilings, Open Concept Kitchen, Updated Cabinets, Hardwood Flooring On Main, Updated Flooring Upstairs, Freshly Painted, Potlights And Much More.
Extras
Stainless Steel Fridge, Stove, Dishwasher, Washer, Dryer, All Electrical Light Fixtures. Less Than Five Minute Drive To The 401. Ideal Location With Hwy 401 Access For Commuters, Plus Lots Of Amenities Near By Schools, Transit, Costco, More
Property Details
Facts for 458 Margaret Street, Cambridge
Status
Days on Market: 17
Last Status: Sold
Sold Date: Jun 21, 2021
Closed Date: Jul 07, 2021
Expiry Date: Aug 03, 2021
Sold Price: $537,000
Unavailable Date: Jun 21, 2021
Input Date: Jun 04, 2021
Prior LSC: Listing with no contract changes
Property
Status: Sale
Property Type: Semi-Detached
Style: 2-Storey
Size (sq ft): 1100
Area: Cambridge
Availability Date: Flex
Inside
Bedrooms: 3
Bathrooms: 2
Kitchens: 1
Rooms: 5
Den/Family Room: Yes
Air Conditioning: Central Air
Fireplace: No
Washrooms: 2
Building
Basement: Part Fin
Heat Type: Forced Air
Heat Source: Gas
Exterior: Brick
Exterior: Vinyl Siding
Water Supply: Municipal
Special Designation: Unknown
Retirement: N
Parking
Driveway: Available
Garage Type: None
Covered Parking Spaces: 2
Total Parking Spaces: 2
Fees
Tax Year: 2020
Tax Legal Description: See Broker Remarks
Taxes: $2,519
Land
Cross Street: King/Eagle
Municipality District: Cambridge
Fronting On: West
Pool: None
Sewer: Sewers
Lot Depth: 165.8 Feet
Lot Frontage: 20.9 Feet
Rooms
Room details for 458 Margaret Street, Cambridge
| Type | Dimensions | Description |
|---|---|---|
| Living Main | 3.51 x 6.40 | |
| Kitchen Main | 3.66 x 4.57 | |
| Bathroom Main | - | |
| Master 2nd | 2.77 x 3.96 | |
| 2nd Br 2nd | 2.46 x 3.07 | |
| 3rd Br 2nd | 2.24 x 3.05 | |
| Bathroom 2nd | - |
| XXXXXXXX | XXX XX, XXXX |
XXXX XXX XXXX |
$XXX,XXX |
| XXX XX, XXXX |
XXXXXX XXX XXXX |
$XXX,XXX | |
| XXXXXXXX | XXX XX, XXXX |
XXXXXXX XXX XXXX |
|
| XXX XX, XXXX |
XXXXXX XXX XXXX |
$XXX,XXX | |
| XXXXXXXX | XXX XX, XXXX |
XXXXXXX XXX XXXX |
|
| XXX XX, XXXX |
XXXXXX XXX XXXX |
$XXX,XXX | |
| XXXXXXXX | XXX XX, XXXX |
XXXXXXX XXX XXXX |
|
| XXX XX, XXXX |
XXXXXX XXX XXXX |
$XXX,XXX |
| XXXXXXXX XXXX | XXX XX, XXXX | $537,000 XXX XXXX |
| XXXXXXXX XXXXXX | XXX XX, XXXX | $499,900 XXX XXXX |
| XXXXXXXX XXXXXXX | XXX XX, XXXX | XXX XXXX |
| XXXXXXXX XXXXXX | XXX XX, XXXX | $589,900 XXX XXXX |
| XXXXXXXX XXXXXXX | XXX XX, XXXX | XXX XXXX |
| XXXXXXXX XXXXXX | XXX XX, XXXX | $589,900 XXX XXXX |
| XXXXXXXX XXXXXXX | XXX XX, XXXX | XXX XXXX |
| XXXXXXXX XXXXXX | XXX XX, XXXX | $499,900 XXX XXXX |

St Joseph Catholic Elementary School
Elementary: CatholicPreston Public School
Elementary: PublicGrand View Public School
Elementary: PublicSt Michael Catholic Elementary School
Elementary: CatholicCoronation Public School
Elementary: PublicWilliam G Davis Public School
Elementary: PublicÉSC Père-René-de-Galinée
Secondary: CatholicSouthwood Secondary School
Secondary: PublicGalt Collegiate and Vocational Institute
Secondary: PublicPreston High School
Secondary: PublicJacob Hespeler Secondary School
Secondary: PublicSt Benedict Catholic Secondary School
Secondary: Catholic- 1 bath
- 3 bed
227 Eagle Street South, Cambridge, Ontario • N3H 1E3 • Cambridge



