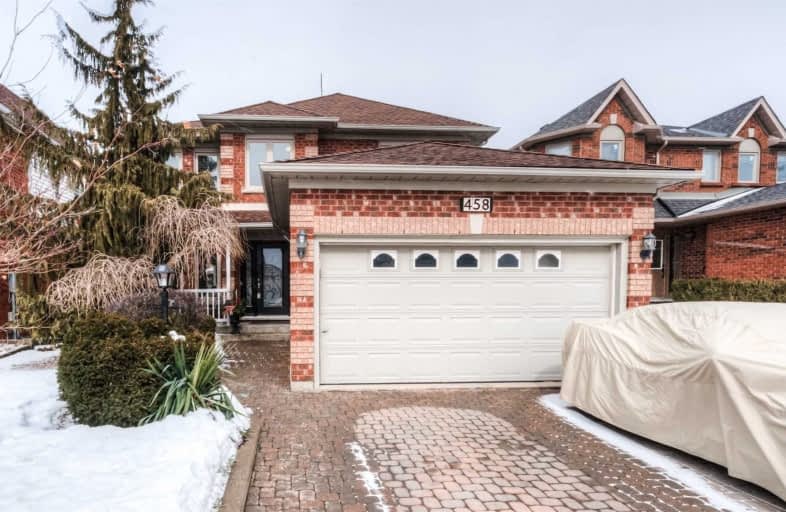
Christ The King Catholic Elementary School
Elementary: Catholic
1.71 km
St Margaret Catholic Elementary School
Elementary: Catholic
0.90 km
Saginaw Public School
Elementary: Public
0.78 km
Elgin Street Public School
Elementary: Public
2.10 km
St. Teresa of Calcutta Catholic Elementary School
Elementary: Catholic
0.10 km
Clemens Mill Public School
Elementary: Public
0.43 km
Southwood Secondary School
Secondary: Public
5.99 km
Glenview Park Secondary School
Secondary: Public
5.09 km
Galt Collegiate and Vocational Institute
Secondary: Public
3.45 km
Monsignor Doyle Catholic Secondary School
Secondary: Catholic
5.51 km
Jacob Hespeler Secondary School
Secondary: Public
3.95 km
St Benedict Catholic Secondary School
Secondary: Catholic
1.20 km





