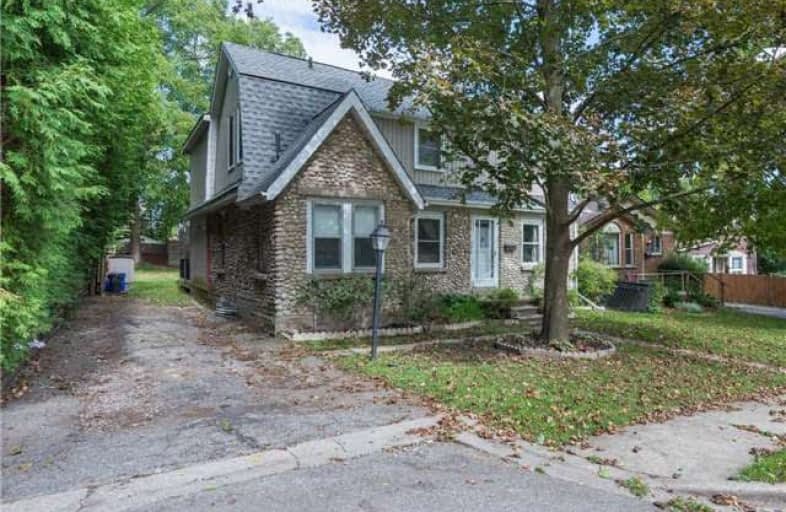Sold on Oct 17, 2018
Note: Property is not currently for sale or for rent.

-
Type: Detached
-
Style: 2-Storey
-
Size: 2000 sqft
-
Lot Size: 50 x 115 Feet
-
Age: 51-99 years
-
Taxes: $4,338 per year
-
Days on Site: 23 Days
-
Added: Sep 07, 2019 (3 weeks on market)
-
Updated:
-
Last Checked: 2 months ago
-
MLS®#: X4258033
-
Listed By: Non-treb board office, brokerage
This Large 7 Bedroom Home Offers Great Value For A Handy Investor Or Growing Family. You Will Be Impressed With The Cul-De-Sac Location One Of West Galt's Quiet Neighborhoods. The Stone Home Underwent A 30'X14' (Basement To 2nd Floor) Addition By Slotegraaf Construction In 2008 And Now Offers Tons Of Bright And Open Living Space, A Fully Finished Basement With Rec Room, Bedroom, Tons Of Storage, And A 3 Pce Rough In Bathroom.Tons Of Potential Here.
Extras
Interboard Listing: Cambridge Association Of Realtors**
Property Details
Facts for 46 5th Avenue, Cambridge
Status
Days on Market: 23
Last Status: Sold
Sold Date: Oct 17, 2018
Closed Date: Nov 01, 2018
Expiry Date: Dec 24, 2018
Sold Price: $460,000
Unavailable Date: Oct 17, 2018
Input Date: Sep 25, 2018
Property
Status: Sale
Property Type: Detached
Style: 2-Storey
Size (sq ft): 2000
Age: 51-99
Area: Cambridge
Availability Date: Flexible
Assessment Amount: $360,000
Assessment Year: 2018
Inside
Bedrooms: 6
Bedrooms Plus: 1
Bathrooms: 2
Kitchens: 1
Rooms: 14
Den/Family Room: Yes
Air Conditioning: Central Air
Fireplace: No
Laundry Level: Main
Washrooms: 2
Building
Basement: Finished
Basement 2: Full
Heat Type: Forced Air
Heat Source: Gas
Exterior: Stone
Exterior: Vinyl Siding
Elevator: N
UFFI: No
Water Supply: Municipal
Special Designation: Unknown
Other Structures: Garden Shed
Parking
Driveway: Private
Garage Type: None
Covered Parking Spaces: 4
Total Parking Spaces: 4
Fees
Tax Year: 2018
Tax Legal Description: Lt 217 Pl 185 Cambridge; Pt Lt 216 Pl 185 Cambridg
Taxes: $4,338
Highlights
Feature: Cul De Sac
Feature: Library
Feature: Park
Feature: Place Of Worship
Feature: Public Transit
Feature: School
Land
Cross Street: Tait St
Municipality District: Cambridge
Fronting On: South
Pool: Abv Grnd
Sewer: Sewers
Lot Depth: 115 Feet
Lot Frontage: 50 Feet
Rooms
Room details for 46 5th Avenue, Cambridge
| Type | Dimensions | Description |
|---|---|---|
| Dining Main | 4.52 x 2.84 | |
| Kitchen Main | 5.03 x 2.54 | |
| Other Main | 2.29 x 1.98 | |
| Br 2nd | 2.84 x 4.37 | |
| Br 2nd | 2.44 x 4.27 | |
| Br 2nd | 3.05 x 4.27 | |
| Br 2nd | 2.49 x 2.59 | |
| Br 2nd | 3.96 x 3.66 | |
| Br 2nd | 3.96 x 2.64 | |
| Rec Bsmt | 4.88 x 7.47 | |
| Br Bsmt | 3.51 x 5.94 | |
| Other Bsmt | 2.13 x 4.27 |
| XXXXXXXX | XXX XX, XXXX |
XXXX XXX XXXX |
$XXX,XXX |
| XXX XX, XXXX |
XXXXXX XXX XXXX |
$XXX,XXX |
| XXXXXXXX XXXX | XXX XX, XXXX | $460,000 XXX XXXX |
| XXXXXXXX XXXXXX | XXX XX, XXXX | $479,900 XXX XXXX |

St Francis Catholic Elementary School
Elementary: CatholicSt Gregory Catholic Elementary School
Elementary: CatholicCentral Public School
Elementary: PublicSt Andrew's Public School
Elementary: PublicHighland Public School
Elementary: PublicTait Street Public School
Elementary: PublicSouthwood Secondary School
Secondary: PublicGlenview Park Secondary School
Secondary: PublicGalt Collegiate and Vocational Institute
Secondary: PublicMonsignor Doyle Catholic Secondary School
Secondary: CatholicPreston High School
Secondary: PublicSt Benedict Catholic Secondary School
Secondary: Catholic

