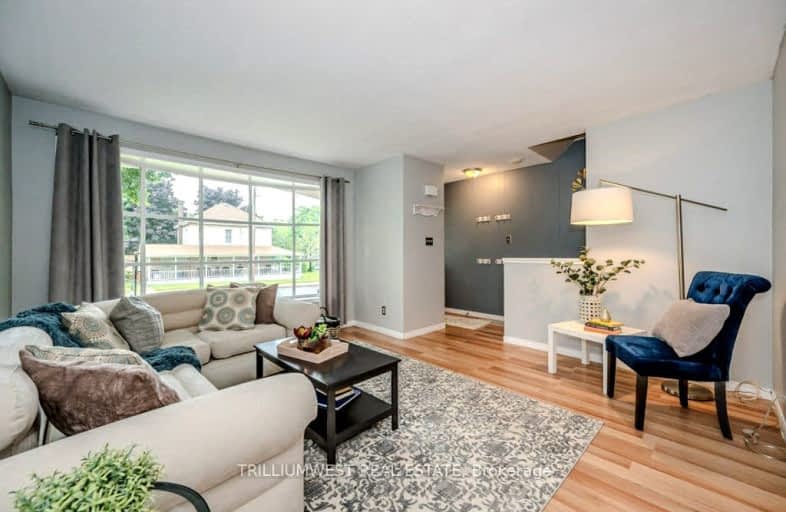Sold on Aug 26, 2010
Note: Property is not currently for sale or for rent.

-
Type: Semi-Detached
-
Style: 2-Storey
-
Lot Size: 28 x 189 Acres
-
Age: No Data
-
Taxes: $1,922 per year
-
Days on Site: 30 Days
-
Added: Dec 21, 2024 (1 month on market)
-
Updated:
-
Last Checked: 3 months ago
-
MLS®#: X11271017
-
Listed By: Royal lepage royal city realty, brokerage
Wonderful opportunity. A three bedroom 1064 sqft semi in a great neighbourhood. Close to a lot of amenities. Updated home with a deep backyard to enjoy. Buyers to verify measurements. Call to view this property today. Open House Saturday August 7th 3 to 4:30
Property Details
Facts for 46 Clarence Street, Cambridge
Status
Days on Market: 30
Last Status: Sold
Sold Date: Aug 26, 2010
Closed Date: Sep 17, 2010
Expiry Date: Dec 17, 2010
Sold Price: $204,900
Unavailable Date: Aug 26, 2010
Input Date: Aug 03, 2010
Prior LSC: Sold
Property
Status: Sale
Property Type: Semi-Detached
Style: 2-Storey
Area: Cambridge
Availability Date: 30 days TBA
Assessment Amount: $167,500
Assessment Year: 2010
Inside
Bathrooms: 2
Kitchens: 1
Air Conditioning: Central Air
Fireplace: No
Washrooms: 2
Utilities
Electricity: Yes
Gas: Yes
Cable: Yes
Telephone: Yes
Building
Basement: Full
Heat Type: Forced Air
Heat Source: Gas
Exterior: Alum Siding
Exterior: Wood
Elevator: N
UFFI: No
Water Supply: Municipal
Special Designation: Unknown
Parking
Driveway: Other
Garage Type: None
Fees
Tax Year: 2010
Tax Legal Description: Pt Lt 32 Plan 32 Plan 3 Cambridge As In 1247363
Taxes: $1,922
Land
Cross Street: Franklin Blvd
Municipality District: Cambridge
Pool: None
Sewer: Sewers
Lot Depth: 189 Acres
Lot Frontage: 28 Acres
Acres: < .50
Zoning: Res
Rooms
Room details for 46 Clarence Street, Cambridge
| Type | Dimensions | Description |
|---|---|---|
| Living Main | 4.21 x 4.21 | |
| Kitchen Main | 3.63 x 5.28 | |
| Prim Bdrm 2nd | 3.20 x 3.65 | |
| Bathroom 2nd | - | |
| Br 2nd | 2.87 x 3.78 | |
| Br 2nd | 2.41 x 2.69 |
| XXXXXXXX | XXX XX, XXXX |
XXXXXX XXX XXXX |
$XXX,XXX |
| XXXXXXXX XXXXXX | XXX XX, XXXX | $659,900 XXX XXXX |

Centennial (Cambridge) Public School
Elementary: PublicHillcrest Public School
Elementary: PublicSt Gabriel Catholic Elementary School
Elementary: CatholicOur Lady of Fatima Catholic Elementary School
Elementary: CatholicWoodland Park Public School
Elementary: PublicHespeler Public School
Elementary: PublicÉSC Père-René-de-Galinée
Secondary: CatholicGlenview Park Secondary School
Secondary: PublicGalt Collegiate and Vocational Institute
Secondary: PublicPreston High School
Secondary: PublicJacob Hespeler Secondary School
Secondary: PublicSt Benedict Catholic Secondary School
Secondary: Catholic