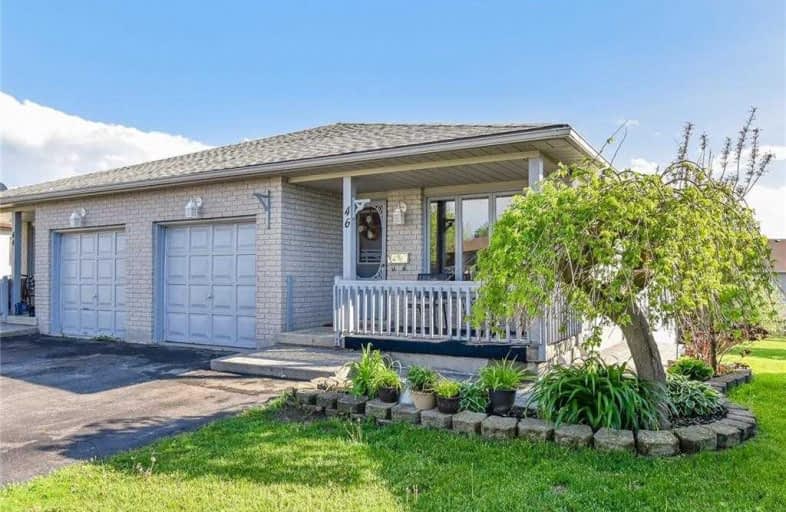Sold on Jan 16, 2020
Note: Property is not currently for sale or for rent.

-
Type: Semi-Detached
-
Style: Bungalow
-
Lot Size: 24.93 x 189 Feet
-
Age: No Data
-
Taxes: $3,732 per year
-
Days on Site: 1 Days
-
Added: Jan 15, 2020 (1 day on market)
-
Updated:
-
Last Checked: 3 months ago
-
MLS®#: X4668482
-
Listed By: Re/max gold realty inc., brokerage
Welcome To 46 Dyer Court! This Semi-Detached. Bungalow Purpose Built Home With Walkout Basement, Situated On One Of The Largest Lots On The Street. Both Floors Are Currently Leased. Main($1500/Mth + 60%utilities & Lower $1,000/Mth All Inclusive. The Main Floor Offers 3Bedrooms, 5Pc Bath W/Separate Shower & Tub, Kitchen With Dinette Living Room & Laundry. Basement Offers 2Bedrooms, 4Pc Bath Large Eat In Kitchen, Living Room & Laundry. Tenants Willing To Stay.
Extras
Main Flr Fridge, Stove,. Dishwasher. All Existing Clothes Washers And Dryers Please Book All Showings Through The Office. Buyer And Their Agent To Verify All Measurements And Taxes. Property Currently Tenanted, 24 Hours Notice Required.
Property Details
Facts for 46 Dyer Court, Cambridge
Status
Days on Market: 1
Last Status: Sold
Sold Date: Jan 16, 2020
Closed Date: Apr 30, 2020
Expiry Date: Jun 15, 2020
Sold Price: $464,000
Unavailable Date: Jan 16, 2020
Input Date: Jan 15, 2020
Prior LSC: Listing with no contract changes
Property
Status: Sale
Property Type: Semi-Detached
Style: Bungalow
Area: Cambridge
Availability Date: 60/90
Inside
Bedrooms: 3
Bedrooms Plus: 2
Bathrooms: 2
Kitchens: 1
Kitchens Plus: 1
Rooms: 10
Den/Family Room: No
Air Conditioning: Central Air
Fireplace: No
Washrooms: 2
Utilities
Electricity: Available
Gas: Available
Cable: Available
Telephone: Available
Building
Basement: Apartment
Heat Type: Forced Air
Heat Source: Gas
Exterior: Brick
Exterior: Vinyl Siding
Water Supply: Municipal
Special Designation: Unknown
Parking
Driveway: Available
Garage Spaces: 1
Garage Type: Built-In
Covered Parking Spaces: 4
Total Parking Spaces: 5
Fees
Tax Year: 2020
Tax Legal Description: Pt Lt 5 Pl 1779 Cambridge Pt 1, 58R9676; Cambridge
Taxes: $3,732
Land
Cross Street: Scott Rd & Nickolas
Municipality District: Cambridge
Fronting On: North
Pool: None
Sewer: Sewers
Lot Depth: 189 Feet
Lot Frontage: 24.93 Feet
Lot Irregularities: Measurements: 24.96 F
Waterfront: None
Rooms
Room details for 46 Dyer Court, Cambridge
| Type | Dimensions | Description |
|---|---|---|
| Living Main | 2.74 x 5.54 | Broadloom, Window |
| Kitchen Main | 2.84 x 3.20 | Window |
| Dining Main | 2.87 x 3.12 | Broadloom, Window |
| Master Main | 3.12 x 4.39 | Broadloom, Closet, Window |
| 2nd Br Main | 3.35 x 4.04 | Broadloom, Closet, Window |
| 3rd Br Main | 2.97 x 3.12 | Broadloom, Closet, Window |
| Powder Rm Main | - | 5 Pc Bath |
| Living Bsmt | 2.82 x 4.87 | Broadloom |
| Dining Bsmt | 3.86 x 5.03 | |
| Br Bsmt | 4.04 x 3.43 | Broadloom |
| Br Bsmt | 2.51 x 2.82 | Broadloom |
| Laundry Bsmt | - | 4 Pc Ensuite |
| XXXXXXXX | XXX XX, XXXX |
XXXX XXX XXXX |
$XXX,XXX |
| XXX XX, XXXX |
XXXXXX XXX XXXX |
$XXX,XXX |
| XXXXXXXX XXXX | XXX XX, XXXX | $464,000 XXX XXXX |
| XXXXXXXX XXXXXX | XXX XX, XXXX | $449,000 XXX XXXX |

Centennial (Cambridge) Public School
Elementary: PublicHillcrest Public School
Elementary: PublicSt Gabriel Catholic Elementary School
Elementary: CatholicOur Lady of Fatima Catholic Elementary School
Elementary: CatholicHespeler Public School
Elementary: PublicSilverheights Public School
Elementary: PublicÉSC Père-René-de-Galinée
Secondary: CatholicSouthwood Secondary School
Secondary: PublicGalt Collegiate and Vocational Institute
Secondary: PublicPreston High School
Secondary: PublicJacob Hespeler Secondary School
Secondary: PublicSt Benedict Catholic Secondary School
Secondary: Catholic

