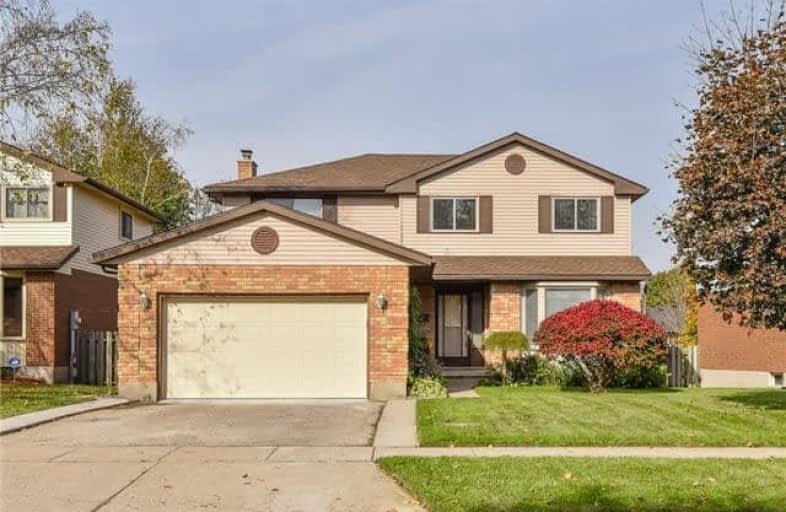Sold on Jan 12, 2018
Note: Property is not currently for sale or for rent.

-
Type: Detached
-
Style: 2-Storey
-
Size: 1500 sqft
-
Lot Size: 53.71 x 120.12 Feet
-
Age: 31-50 years
-
Taxes: $4,211 per year
-
Days on Site: 74 Days
-
Added: Sep 07, 2019 (2 months on market)
-
Updated:
-
Last Checked: 2 months ago
-
MLS®#: X3969918
-
Listed By: Rego realty inc., brokerage
Charming West Galt Family Home With Great Yard! This Carpet Free, 4 Bedroom Family Home Offers Multiple Living Spaces, The Main Floor Offers A Formal Living Room Leading To The Dining Room, Open To The Kitchen And A Spacious Family Room With Wood Fireplace And Walk-Out To The Deck. The Kitchen Offers A Breakfast Bar, Ample Counter Space, Oak Cabinetry And Sightlines To The Dining Room. The Main Floor Also Hosts A Mudroom With Garage Access And A 4 Pc Bath.
Extras
Included: Fridge, Stove, Dishwasher, Basement Stove, Bar Stools (On Main And Lower Level) Excluded: Basement Fridge
Property Details
Facts for 46 Harwood Road, Cambridge
Status
Days on Market: 74
Last Status: Sold
Sold Date: Jan 12, 2018
Closed Date: May 09, 2018
Expiry Date: Jan 31, 2018
Sold Price: $535,000
Unavailable Date: Jan 12, 2018
Input Date: Oct 30, 2017
Property
Status: Sale
Property Type: Detached
Style: 2-Storey
Size (sq ft): 1500
Age: 31-50
Area: Cambridge
Availability Date: 30-60 Days
Assessment Amount: $345,750
Assessment Year: 2017
Inside
Bedrooms: 4
Bathrooms: 4
Kitchens: 1
Kitchens Plus: 1
Rooms: 8
Den/Family Room: Yes
Air Conditioning: Central Air
Fireplace: Yes
Central Vacuum: Y
Washrooms: 4
Building
Basement: Finished
Basement 2: Full
Heat Type: Forced Air
Heat Source: Gas
Exterior: Brick
Exterior: Vinyl Siding
Water Supply: Municipal
Special Designation: Unknown
Parking
Driveway: Pvt Double
Garage Spaces: 2
Garage Type: Attached
Covered Parking Spaces: 2
Total Parking Spaces: 4
Fees
Tax Year: 2017
Tax Legal Description: Lt 72 Pl 1403 Cambridge; S/T Ws613422; Cambridge
Taxes: $4,211
Land
Cross Street: Grand Ridge Dr
Municipality District: Cambridge
Fronting On: North
Parcel Number: 038270126
Pool: None
Sewer: Sewers
Lot Depth: 120.12 Feet
Lot Frontage: 53.71 Feet
Zoning: Res
Additional Media
- Virtual Tour: https://mls.youriguide.com/46_harwood_rd_cambridge_on
Rooms
Room details for 46 Harwood Road, Cambridge
| Type | Dimensions | Description |
|---|---|---|
| Living Main | 5.41 x 3.42 | |
| Dining Main | 3.43 x 3.42 | |
| Kitchen Main | 3.08 x 3.69 | |
| Family Main | 4.87 x 3.40 | |
| Br 2nd | 3.65 x 2.95 | |
| Br 2nd | 3.58 x 2.95 | |
| Br 2nd | 3.10 x 2.80 | |
| Master 2nd | 5.49 x 3.91 | |
| Rec Bsmt | 7.09 x 3.14 | |
| Kitchen Bsmt | 2.95 x 3.63 | |
| Laundry Bsmt | 6.99 x 3.84 |
| XXXXXXXX | XXX XX, XXXX |
XXXX XXX XXXX |
$XXX,XXX |
| XXX XX, XXXX |
XXXXXX XXX XXXX |
$XXX,XXX |
| XXXXXXXX XXXX | XXX XX, XXXX | $535,000 XXX XXXX |
| XXXXXXXX XXXXXX | XXX XX, XXXX | $549,900 XXX XXXX |

St Gregory Catholic Elementary School
Elementary: CatholicBlair Road Public School
Elementary: PublicSt Andrew's Public School
Elementary: PublicSt Augustine Catholic Elementary School
Elementary: CatholicHighland Public School
Elementary: PublicTait Street Public School
Elementary: PublicSouthwood Secondary School
Secondary: PublicGlenview Park Secondary School
Secondary: PublicGalt Collegiate and Vocational Institute
Secondary: PublicMonsignor Doyle Catholic Secondary School
Secondary: CatholicPreston High School
Secondary: PublicSt Benedict Catholic Secondary School
Secondary: Catholic- 2 bath
- 4 bed
30-32 Beverly Street, Cambridge, Ontario • N1R 3Z5 • Cambridge



