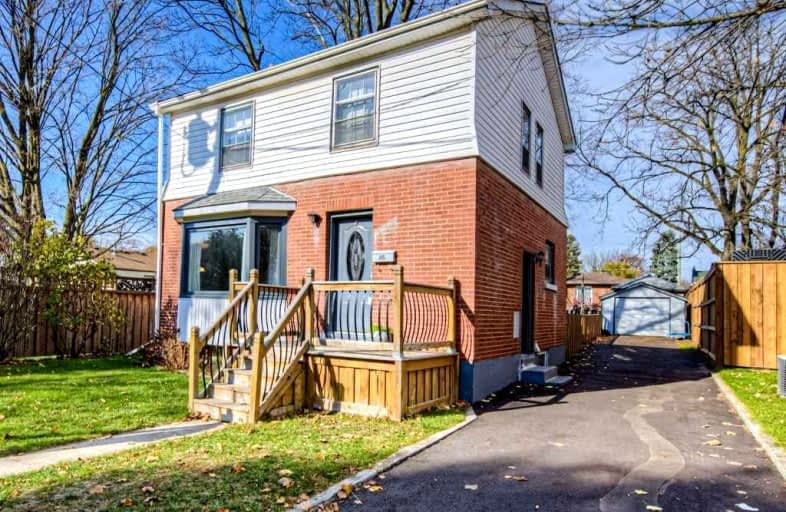
St Francis Catholic Elementary School
Elementary: Catholic
1.61 km
St Gregory Catholic Elementary School
Elementary: Catholic
0.57 km
Central Public School
Elementary: Public
1.78 km
St Andrew's Public School
Elementary: Public
0.63 km
Highland Public School
Elementary: Public
1.36 km
Tait Street Public School
Elementary: Public
0.72 km
Southwood Secondary School
Secondary: Public
1.15 km
Glenview Park Secondary School
Secondary: Public
1.39 km
Galt Collegiate and Vocational Institute
Secondary: Public
2.64 km
Monsignor Doyle Catholic Secondary School
Secondary: Catholic
2.20 km
Preston High School
Secondary: Public
6.08 km
St Benedict Catholic Secondary School
Secondary: Catholic
5.51 km














