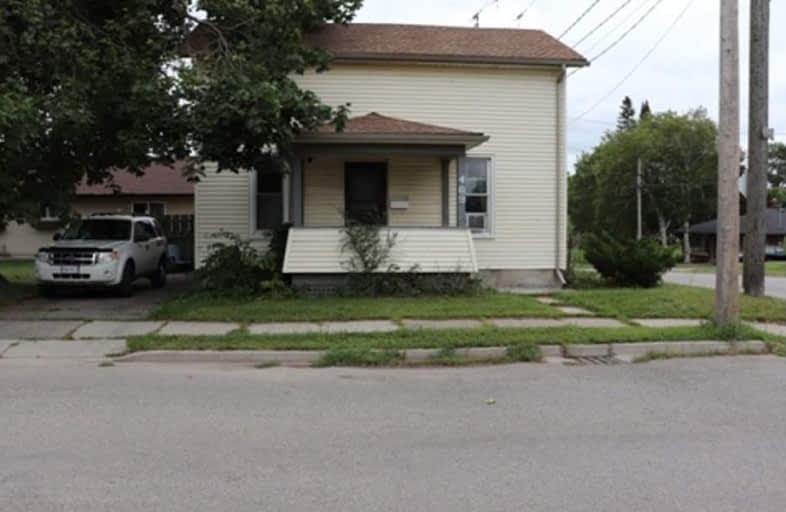Sold on Sep 17, 2019
Note: Property is not currently for sale or for rent.

-
Type: Detached
-
Style: 2-Storey
-
Lot Size: 49.51 x 120.12 Feet
-
Age: 100+ years
-
Taxes: $2,919 per year
-
Days on Site: 8 Days
-
Added: Sep 18, 2019 (1 week on market)
-
Updated:
-
Last Checked: 2 months ago
-
MLS®#: X4569962
-
Listed By: Sutton group quantum realty inc., brokerage
Nice Two Storey 3 Bedroom Home With Insulated Mud Room Off The Kitchen (Not Heated), Large Corner Lot With Fruit Trees. Close To Schools, Parks, Downtown And 401. Great Opportunity To Get Into The Real Estate Market.
Extras
Fridge, Gas Stove, Washer, Dryer, Hot Tub, Garden Shed, All Window Coverings, All Electric Light Fixtures.
Property Details
Facts for 469 Middle Street, Cambridge
Status
Days on Market: 8
Last Status: Sold
Sold Date: Sep 17, 2019
Closed Date: Nov 01, 2019
Expiry Date: Dec 31, 2019
Sold Price: $292,000
Unavailable Date: Sep 17, 2019
Input Date: Sep 09, 2019
Property
Status: Sale
Property Type: Detached
Style: 2-Storey
Age: 100+
Area: Cambridge
Availability Date: 30-60 Days
Inside
Bedrooms: 3
Bathrooms: 2
Kitchens: 1
Rooms: 7
Den/Family Room: No
Air Conditioning: None
Fireplace: No
Washrooms: 2
Building
Basement: Unfinished
Heat Type: Forced Air
Heat Source: Gas
Exterior: Other
Exterior: Vinyl Siding
Water Supply: Municipal
Special Designation: Unknown
Parking
Driveway: Private
Garage Type: None
Covered Parking Spaces: 2
Total Parking Spaces: 2
Fees
Tax Year: 2019
Tax Legal Description: Lot 30 Plan 528 Cambridge
Taxes: $2,919
Land
Cross Street: Lawrence
Municipality District: Cambridge
Fronting On: West
Parcel Number: 037790851
Pool: None
Sewer: Sewers
Lot Depth: 120.12 Feet
Lot Frontage: 49.51 Feet
Rooms
Room details for 469 Middle Street, Cambridge
| Type | Dimensions | Description |
|---|---|---|
| Kitchen Main | 3.00 x 5.30 | Family Size Kitchen, Eat-In Kitchen |
| Living Main | 3.54 x 5.27 | L-Shaped Room, Laminate, Combined W/Dining |
| Dining Main | 3.54 x 5.27 | L-Shaped Room, Laminate, Combined W/Living |
| Mudroom Main | 4.00 x 3.48 | Walk-Out |
| Master 2nd | 2.73 x 3.76 | Broadloom, Window, Closet |
| 2nd Br 2nd | 2.25 x 2.88 | Broadloom, Closet, O/Looks Backyard |
| 3rd Br 2nd | 2.33 x 3.72 | Broadloom, Closet, Window |
| XXXXXXXX | XXX XX, XXXX |
XXXX XXX XXXX |
$XXX,XXX |
| XXX XX, XXXX |
XXXXXX XXX XXXX |
$XXX,XXX | |
| XXXXXXXX | XXX XX, XXXX |
XXXX XXX XXXX |
$XXX,XXX |
| XXX XX, XXXX |
XXXXXX XXX XXXX |
$XXX,XXX |
| XXXXXXXX XXXX | XXX XX, XXXX | $292,000 XXX XXXX |
| XXXXXXXX XXXXXX | XXX XX, XXXX | $274,500 XXX XXXX |
| XXXXXXXX XXXX | XXX XX, XXXX | $289,000 XXX XXXX |
| XXXXXXXX XXXXXX | XXX XX, XXXX | $289,900 XXX XXXX |

Preston Public School
Elementary: PublicÉÉC Saint-Noël-Chabanel-Cambridge
Elementary: CatholicGrand View Public School
Elementary: PublicSt Michael Catholic Elementary School
Elementary: CatholicCoronation Public School
Elementary: PublicWilliam G Davis Public School
Elementary: PublicÉSC Père-René-de-Galinée
Secondary: CatholicSouthwood Secondary School
Secondary: PublicGalt Collegiate and Vocational Institute
Secondary: PublicPreston High School
Secondary: PublicJacob Hespeler Secondary School
Secondary: PublicSt Benedict Catholic Secondary School
Secondary: Catholic

