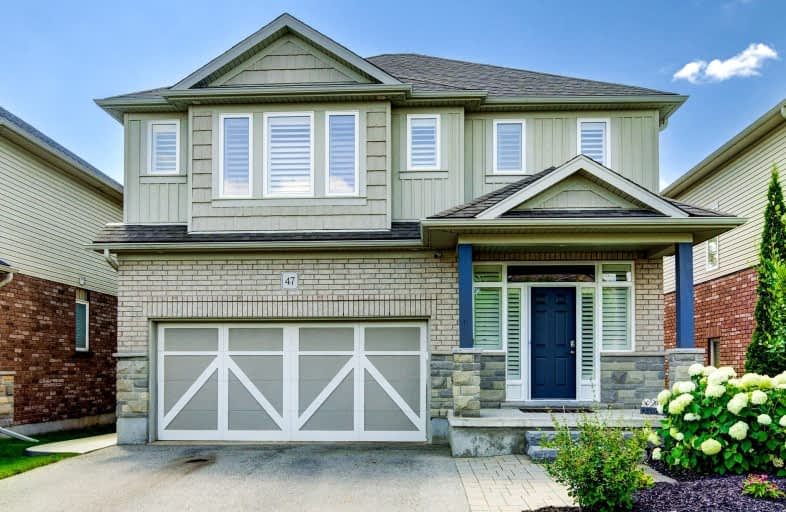Car-Dependent
- Almost all errands require a car.
17
/100
Some Transit
- Most errands require a car.
32
/100
Somewhat Bikeable
- Most errands require a car.
26
/100

St Francis Catholic Elementary School
Elementary: Catholic
1.47 km
St Vincent de Paul Catholic Elementary School
Elementary: Catholic
0.98 km
Chalmers Street Public School
Elementary: Public
1.61 km
Stewart Avenue Public School
Elementary: Public
1.50 km
Holy Spirit Catholic Elementary School
Elementary: Catholic
0.78 km
Moffat Creek Public School
Elementary: Public
1.48 km
W Ross Macdonald Provincial Secondary School
Secondary: Provincial
8.26 km
Southwood Secondary School
Secondary: Public
3.92 km
Glenview Park Secondary School
Secondary: Public
1.57 km
Galt Collegiate and Vocational Institute
Secondary: Public
4.08 km
Monsignor Doyle Catholic Secondary School
Secondary: Catholic
0.60 km
St Benedict Catholic Secondary School
Secondary: Catholic
6.09 km














