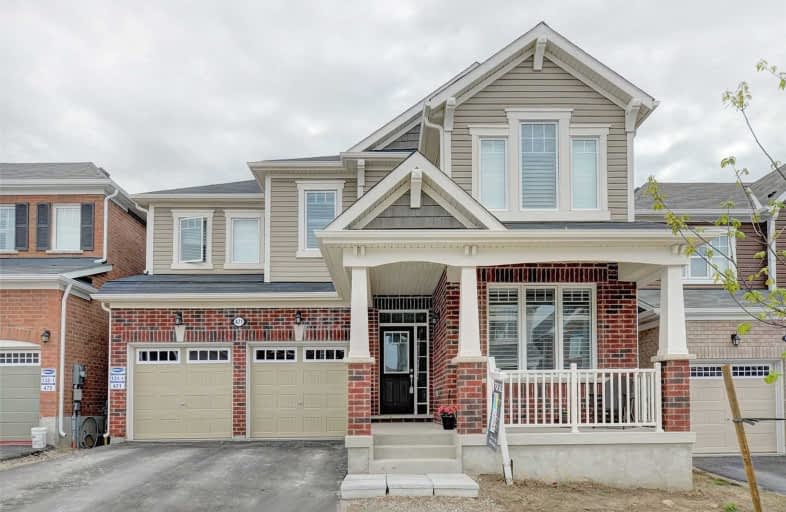Sold on Aug 03, 2020
Note: Property is not currently for sale or for rent.

-
Type: Detached
-
Style: 2-Storey
-
Size: 3000 sqft
-
Lot Size: 42.98 x 165.29 Feet
-
Age: 0-5 years
-
Days on Site: 17 Days
-
Added: Jul 17, 2020 (2 weeks on market)
-
Updated:
-
Last Checked: 3 months ago
-
MLS®#: X4835653
-
Listed By: Kingsway real estate, brokerage
An Absolute Must See Property For Large & Growing Families!!! Rare 5 Bedroom & 4 Washrooms Almost Brand New Mattamy Built Violet Model In The New Rivermill Community On A Huge 165' Deep Premium Lot Backing Onto Custom Home Lots. Inviting Porch Leads You To A Very Open & Bright Foyer/ Living Room, Huge Dining Room, Super Large Family Room With Double Sided Gas Fireplace. A Dream White Chef's Kitchen / Granite Counter Tops, Large Center Island, Pots & Pans Draw
Extras
Close To All The Major Conveniences Like Hwy 401, Main Shopping Core, Schools, Thriving Yet Quaint Hespeler Downtown, Only 30 Mins Drive From Milton. 5 Minutes To Kitchener, 15 Mins To Guelph & Waterloo. California Shutters Thru-Out.
Property Details
Facts for 471 Equestrian Way, Cambridge
Status
Days on Market: 17
Last Status: Sold
Sold Date: Aug 03, 2020
Closed Date: Sep 23, 2020
Expiry Date: Oct 13, 2020
Sold Price: $955,000
Unavailable Date: Aug 03, 2020
Input Date: Jul 17, 2020
Property
Status: Sale
Property Type: Detached
Style: 2-Storey
Size (sq ft): 3000
Age: 0-5
Area: Cambridge
Availability Date: 60
Assessment Year: 2020
Inside
Bedrooms: 5
Bathrooms: 4
Kitchens: 1
Rooms: 10
Den/Family Room: Yes
Air Conditioning: Central Air
Fireplace: Yes
Washrooms: 4
Building
Basement: Full
Heat Type: Forced Air
Heat Source: Gas
Exterior: Brick
Exterior: Vinyl Siding
Water Supply: Municipal
Special Designation: Unknown
Parking
Driveway: Pvt Double
Garage Spaces: 2
Garage Type: Attached
Covered Parking Spaces: 2
Total Parking Spaces: 2
Fees
Tax Year: 2020
Tax Legal Description: Ot 131, Plan 58M604 Subject To An Easement For En
Land
Cross Street: Compass
Municipality District: Cambridge
Fronting On: West
Parcel Number: 03756051
Pool: None
Sewer: Sewers
Lot Depth: 165.29 Feet
Lot Frontage: 42.98 Feet
Zoning: Residential
Rooms
Room details for 471 Equestrian Way, Cambridge
| Type | Dimensions | Description |
|---|---|---|
| Living Main | 3.84 x 3.05 | Hardwood Floor |
| Dining Main | 4.27 x 3.76 | Hardwood Floor |
| Kitchen Main | 4.67 x 3.15 | Hardwood Floor |
| Breakfast Main | 4.11 x 3.05 | |
| Great Rm Main | 4.67 x 4.67 | |
| Bathroom Main | - | 2 Pc Bath |
| Master 2nd | 4.85 x 4.67 | |
| Bathroom 2nd | - | 5 Pc Ensuite |
| 2nd Br 2nd | 4.57 x 3.45 | |
| 3rd Br 2nd | 3.86 x 3.35 | |
| 4th Br 2nd | 3.76 x 3.28 | |
| Bathroom 2nd | - |
| XXXXXXXX | XXX XX, XXXX |
XXXX XXX XXXX |
$XXX,XXX |
| XXX XX, XXXX |
XXXXXX XXX XXXX |
$XXX,XXX | |
| XXXXXXXX | XXX XX, XXXX |
XXXXXX XXX XXXX |
$X,XXX |
| XXX XX, XXXX |
XXXXXX XXX XXXX |
$X,XXX | |
| XXXXXXXX | XXX XX, XXXX |
XXXXXXXX XXX XXXX |
|
| XXX XX, XXXX |
XXXXXX XXX XXXX |
$XXX,XXX | |
| XXXXXXXX | XXX XX, XXXX |
XXXXXXX XXX XXXX |
|
| XXX XX, XXXX |
XXXXXX XXX XXXX |
$XXX,XXX |
| XXXXXXXX XXXX | XXX XX, XXXX | $955,000 XXX XXXX |
| XXXXXXXX XXXXXX | XXX XX, XXXX | $969,900 XXX XXXX |
| XXXXXXXX XXXXXX | XXX XX, XXXX | $2,600 XXX XXXX |
| XXXXXXXX XXXXXX | XXX XX, XXXX | $2,600 XXX XXXX |
| XXXXXXXX XXXXXXXX | XXX XX, XXXX | XXX XXXX |
| XXXXXXXX XXXXXX | XXX XX, XXXX | $949,000 XXX XXXX |
| XXXXXXXX XXXXXXX | XXX XX, XXXX | XXX XXXX |
| XXXXXXXX XXXXXX | XXX XX, XXXX | $989,900 XXX XXXX |

Centennial (Cambridge) Public School
Elementary: PublicÉÉC Saint-Noël-Chabanel-Cambridge
Elementary: CatholicSt Gabriel Catholic Elementary School
Elementary: CatholicCoronation Public School
Elementary: PublicWilliam G Davis Public School
Elementary: PublicSilverheights Public School
Elementary: PublicÉSC Père-René-de-Galinée
Secondary: CatholicSouthwood Secondary School
Secondary: PublicGalt Collegiate and Vocational Institute
Secondary: PublicPreston High School
Secondary: PublicJacob Hespeler Secondary School
Secondary: PublicSt Benedict Catholic Secondary School
Secondary: Catholic- 2 bath
- 5 bed
- 2000 sqft
127 Laurel Street, Cambridge, Ontario • N3H 3Y5 • Cambridge



