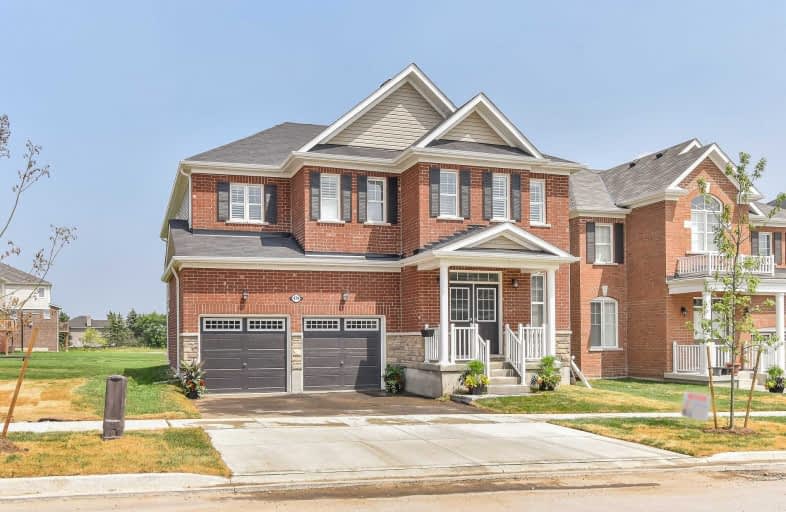
Centennial (Cambridge) Public School
Elementary: Public
2.04 km
ÉÉC Saint-Noël-Chabanel-Cambridge
Elementary: Catholic
2.74 km
St Gabriel Catholic Elementary School
Elementary: Catholic
2.75 km
Coronation Public School
Elementary: Public
3.20 km
William G Davis Public School
Elementary: Public
3.46 km
Silverheights Public School
Elementary: Public
2.60 km
ÉSC Père-René-de-Galinée
Secondary: Catholic
3.24 km
Southwood Secondary School
Secondary: Public
8.77 km
Galt Collegiate and Vocational Institute
Secondary: Public
6.93 km
Preston High School
Secondary: Public
4.59 km
Jacob Hespeler Secondary School
Secondary: Public
2.37 km
St Benedict Catholic Secondary School
Secondary: Catholic
5.23 km








