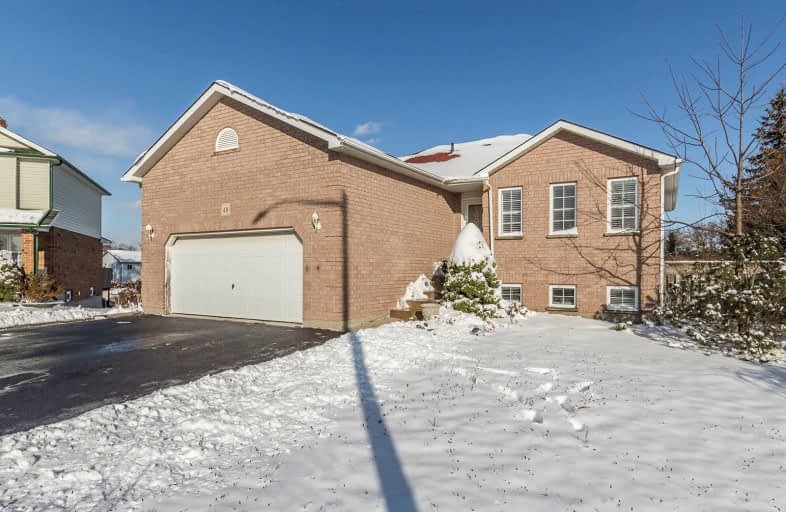
Christ The King Catholic Elementary School
Elementary: Catholic
1.95 km
St Margaret Catholic Elementary School
Elementary: Catholic
1.14 km
Saginaw Public School
Elementary: Public
0.49 km
Elgin Street Public School
Elementary: Public
2.35 km
St. Teresa of Calcutta Catholic Elementary School
Elementary: Catholic
0.21 km
Clemens Mill Public School
Elementary: Public
0.68 km
Southwood Secondary School
Secondary: Public
6.29 km
Glenview Park Secondary School
Secondary: Public
5.37 km
Galt Collegiate and Vocational Institute
Secondary: Public
3.75 km
Monsignor Doyle Catholic Secondary School
Secondary: Catholic
5.76 km
Jacob Hespeler Secondary School
Secondary: Public
3.91 km
St Benedict Catholic Secondary School
Secondary: Catholic
1.38 km









